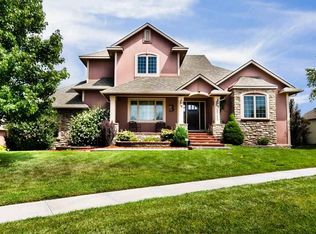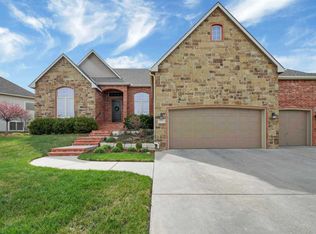This AMAZING NEW modern home has lots to offer. With SPECIALS almost GONE this is a must see home. With lots of upgrades your sure to love to include LVP flooring ,granite,island in kitchen,pantry,up graded lighting, electric fire places, wet bar, upgraded insulation, high efficiency tank less water heater, 95-15 seer high efficiency HVAC system, and so so much more with five bedrooms and three baths this home has lots of room for you and your family. Become a member of the neighborhood golf course and enjoy the tennis courts, swimming pool, and clubhouse. Call today for more info.
This property is off market, which means it's not currently listed for sale or rent on Zillow. This may be different from what's available on other websites or public sources.

