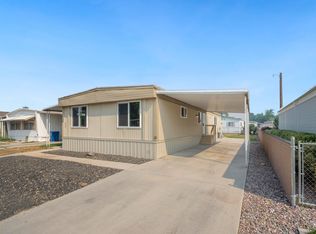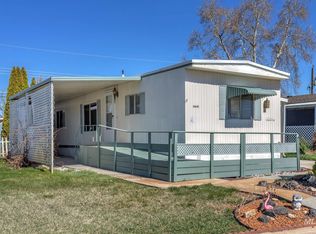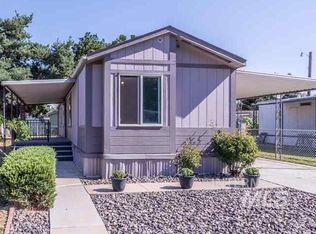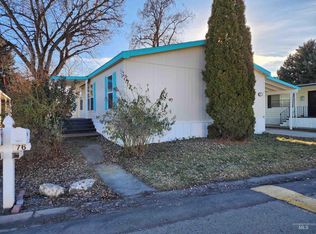Sold
Price Unknown
2725 N Five Mile Rd TRLR 45, Boise, ID 83713
3beds
2baths
1,512sqft
Mobile/Manu Rented Lot, Manufactured Home
Built in 2005
-- sqft lot
$123,300 Zestimate®
$--/sqft
$1,962 Estimated rent
Home value
$123,300
$117,000 - $129,000
$1,962/mo
Zestimate® history
Loading...
Owner options
Explore your selling options
What's special
This 2005 Fleetwood Ponderosa Model has 3-bedrooms, 2 Baths with over 1,500 sq. ft.. Located in Arrow Rock Park. It has a 2-car carport, a Fenced Yard, and includes a Garden Shed. Large Master Bedroom with On-Suite Bath, Soaking Tub, and Walk Shower. Both Baths Have Been Updated in the last 3 years.
Zillow last checked: 8 hours ago
Listing updated: December 30, 2025 at 02:43pm
Listed by:
Joah Dillon 208-697-7019,
Four Star Real Estate
Bought with:
Susan Davidson
Homes of Idaho
Source: IMLS,MLS#: 98967403
Facts & features
Interior
Bedrooms & bathrooms
- Bedrooms: 3
- Bathrooms: 2
- Main level bathrooms: 2
- Main level bedrooms: 3
Primary bedroom
- Level: Main
- Area: 169
- Dimensions: 13 x 13
Bedroom 2
- Level: Main
- Area: 132
- Dimensions: 12 x 11
Bedroom 3
- Level: Main
- Area: 108
- Dimensions: 9 x 12
Kitchen
- Level: Main
- Area: 144
- Dimensions: 12 x 12
Living room
- Level: Main
- Area: 273
- Dimensions: 21 x 13
Heating
- Forced Air, Natural Gas
Cooling
- Central Air
Appliances
- Included: Gas Water Heater, Dishwasher, Microwave, Oven/Range Freestanding, Refrigerator, Gas Oven
- Laundry: Gas Dryer Hookup
Features
- Bath-Master, Bed-Master Main Level, Walk In Shower, Breakfast Bar, Laminate Counters, Number of Baths Main Level: 2
- Flooring: Carpet, Laminate
- Has basement: No
- Has fireplace: No
Interior area
- Total structure area: 1,512
- Total interior livable area: 1,512 sqft
- Finished area above ground: 1,512
- Finished area below ground: 0
Property
Parking
- Total spaces: 2
- Parking features: Carport
- Carport spaces: 2
Features
- Levels: One
- Pool features: Community
- Spa features: Heated
- Fencing: Metal
Lot
- Dimensions: 56 x 27
- Features: Sm Lot 5999 SF, Auto Sprinkler System
Details
- Parcel number: MFLEE052702
- On leased land: Yes
- Zoning: Manufactured Home
Construction
Type & style
- Home type: MobileManufactured
- Property subtype: Mobile/Manu Rented Lot, Manufactured Home
Materials
- Roof: Metal
Condition
- Year built: 2005
Details
- Builder name: Fleetwood
Utilities & green energy
- Water: Public
- Utilities for property: Sewer Connected
Community & neighborhood
Location
- Region: Boise
HOA & financial
HOA
- Has HOA: Yes
- HOA fee: $995 monthly
Other
Other facts
- Listing terms: Cash,Conventional
- Ownership: Less Than Fee Simple
- Road surface type: Paved
Price history
Price history is unavailable.
Public tax history
| Year | Property taxes | Tax assessment |
|---|---|---|
| 2025 | $487 -6.5% | $151,600 +2.8% |
| 2024 | $521 -2.2% | $147,400 -1.6% |
| 2023 | $533 +9.4% | $149,800 -5.1% |
Find assessor info on the county website
Neighborhood: West Valley
Nearby schools
GreatSchools rating
- 6/10Ustick Elementary SchoolGrades: PK-5Distance: 1.2 mi
- 7/10Lewis & Clark Middle SchoolGrades: 6-8Distance: 1.8 mi
- 8/10Centennial High SchoolGrades: 9-12Distance: 1.8 mi
Schools provided by the listing agent
- Elementary: Ustick
- Middle: Lowell Scott Middle
- High: Centennial
- District: West Ada School District
Source: IMLS. This data may not be complete. We recommend contacting the local school district to confirm school assignments for this home.



