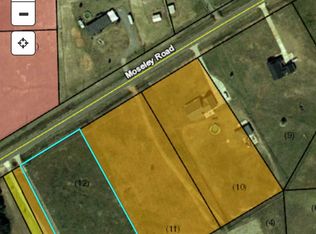Sold for $455,000
$455,000
2725 Moseley Rd, Byron, GA 31008
4beds
3,864sqft
SingleFamily
Built in 2008
2 Acres Lot
$453,700 Zestimate®
$118/sqft
$2,924 Estimated rent
Home value
$453,700
Estimated sales range
Not available
$2,924/mo
Zestimate® history
Loading...
Owner options
Explore your selling options
What's special
COUNTY TAXES ONLY! Enjoy country living at its finest on 2 acres of land in Peach County. This home includes a wired workshop, outbuilding and in-law suite complete with kitchen, full bath, living area and screened porch. Main home features split floor plan with tile shower, jetted tub and walk in closets. You won't want to miss this home - call today for a showing! 2112 SF in main home, 1176 in in-law suite.
Facts & features
Interior
Bedrooms & bathrooms
- Bedrooms: 4
- Bathrooms: 4
- Full bathrooms: 4
- 1/2 bathrooms: 1
- Main level bathrooms: 4
- Main level bedrooms: 4
Heating
- Forced air, Electric
Cooling
- Central
Appliances
- Included: Dishwasher, Microwave, Range / Oven, Refrigerator
Features
- Separate Shower, Carpet, Tray Ceiling(s), Laminate Flooring
- Flooring: Laminate
- Basement: Slab/None
- Has fireplace: Yes
Interior area
- Structure area source: Public Record
- Total interior livable area: 3,864 sqft
Property
Parking
- Parking features: Garage - Attached
- Details: Attached, 3 Car Or More
Features
- Exterior features: Vinyl, Brick
Lot
- Size: 2 Acres
- Features: Level
Details
- Additional structures: Garage(s)
- Parcel number: 045120
Construction
Type & style
- Home type: SingleFamily
- Architectural style: Ranch
Materials
- Frame
- Foundation: Slab
- Roof: Shake / Shingle
Condition
- Year built: 2008
Utilities & green energy
- Sewer: Septic Tank, WELL
- Water: Well
Community & neighborhood
Location
- Region: Byron
Other
Other facts
- Sewer: Septic Tank, WELL
- WaterSource: Well
- Appliances: Dishwasher, Range/Oven, Refrigerator, Microwave - Built In
- FireplaceYN: true
- Heating: Electric, Central
- ArchitecturalStyle: Ranch
- GarageYN: true
- HeatingYN: true
- Flooring: Laminate
- CoolingYN: true
- FoundationDetails: Slab
- FireplacesTotal: 1
- LotFeatures: Level
- MainLevelBathrooms: 4
- ParkingFeatures: Attached, Garage, 3 Car Or More
- OtherParking: Attached, 3 Car Or More
- ConstructionMaterials: Brick Veneer, Aluminum/Vinyl
- Cooling: Central Air
- OtherStructures: Garage(s)
- StructureType: House
- InteriorFeatures: Separate Shower, Carpet, Tray Ceiling(s), Laminate Flooring
- BuildingAreaSource: Public Record
- FarmLandAreaSource: Public Record
- LivingAreaSource: Public Record
- LotDimensionsSource: Public Records
- Basement: Slab/None
- MainLevelBedrooms: 4
- BeastPropertySubType: Single Family Detached
Price history
| Date | Event | Price |
|---|---|---|
| 7/17/2025 | Sold | $455,000-4.2%$118/sqft |
Source: Public Record Report a problem | ||
| 6/24/2025 | Pending sale | $475,000$123/sqft |
Source: CGMLS #253684 Report a problem | ||
| 6/9/2025 | Contingent | $475,000$123/sqft |
Source: CGMLS #253684 Report a problem | ||
| 6/5/2025 | Listed for sale | $475,000+86.3%$123/sqft |
Source: CGMLS #253684 Report a problem | ||
| 8/26/2019 | Sold | $255,000-13.5%$66/sqft |
Source: | ||
Public tax history
| Year | Property taxes | Tax assessment |
|---|---|---|
| 2024 | $5,178 +14.4% | $186,280 +19.2% |
| 2023 | $4,526 +5% | $156,320 +6.3% |
| 2022 | $4,312 +6.1% | $147,040 +23.4% |
Find assessor info on the county website
Neighborhood: 31008
Nearby schools
GreatSchools rating
- 5/10Byron Elementary SchoolGrades: PK-5Distance: 3.2 mi
- 5/10Byron Middle SchoolGrades: 6-8Distance: 3.1 mi
- 4/10Peach County High SchoolGrades: 9-12Distance: 3.7 mi
Schools provided by the listing agent
- Elementary: Byron
- Middle: Byron
- High: Peach County
Source: The MLS. This data may not be complete. We recommend contacting the local school district to confirm school assignments for this home.
Get pre-qualified for a loan
At Zillow Home Loans, we can pre-qualify you in as little as 5 minutes with no impact to your credit score.An equal housing lender. NMLS #10287.
Sell with ease on Zillow
Get a Zillow Showcase℠ listing at no additional cost and you could sell for —faster.
$453,700
2% more+$9,074
With Zillow Showcase(estimated)$462,774
