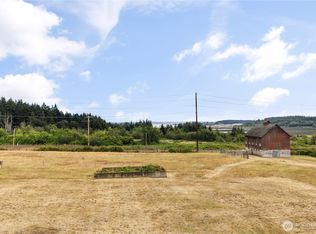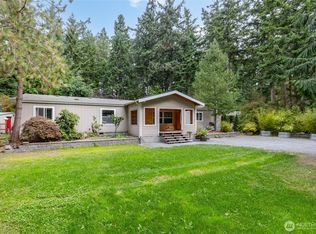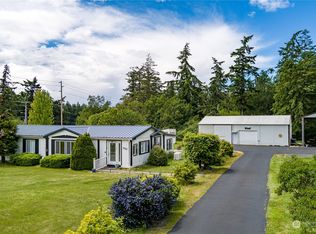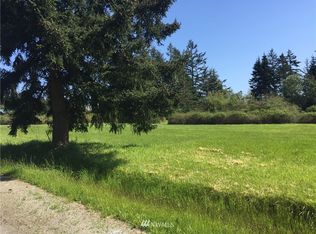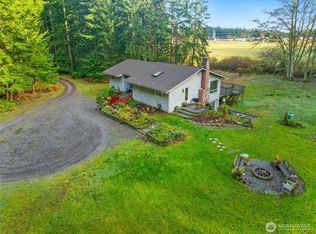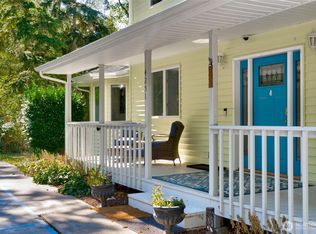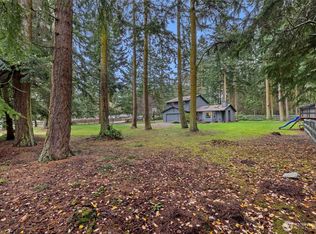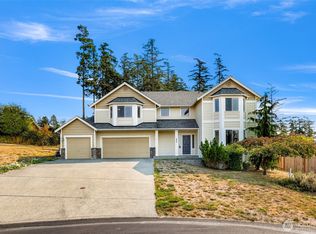Experience the dream of Whidbey Island living on this 3-acre property w Crescent Harbor views! A true homestead with a 5-bdrm, 4-bath, 3,015+/-sf home! The home features comfortable living, designed to maximize natural light & capture breathtaking vistas through expansive windows. Thoughtfully designed to include living room & a rec room. A dining room off the kitchen. Bedrooms on each level separated for privacy & comfort. New flooring throughout! New Septic tank! Oversized 2-car garage w room for storage/workshop. Large basement for storage. Outbuildings, endless garden space & numerous apple trees! Neighboring lot additionally for sale (MLS # ) A rare Whidbey retreat combining a large home, space & unforgettable views!
Pending inspection
Listed by:
Marissa Evans,
Coldwell Banker 360 Team
$699,000
2725 Hunt Road, Oak Harbor, WA 98277
5beds
3,015sqft
Est.:
Single Family Residence
Built in 1977
3 Acres Lot
$669,500 Zestimate®
$232/sqft
$-- HOA
What's special
- 99 days |
- 851 |
- 33 |
Zillow last checked: 8 hours ago
Listing updated: January 17, 2026 at 02:17pm
Listed by:
Marissa Evans,
Coldwell Banker 360 Team
Source: NWMLS,MLS#: 2449489
Facts & features
Interior
Bedrooms & bathrooms
- Bedrooms: 5
- Bathrooms: 4
- Full bathrooms: 1
- 3/4 bathrooms: 3
- Main level bathrooms: 1
- Main level bedrooms: 1
Bedroom
- Level: Lower
Bedroom
- Level: Main
Bathroom three quarter
- Level: Lower
Bathroom three quarter
- Level: Main
Dining room
- Level: Main
Entry hall
- Level: Main
Kitchen with eating space
- Level: Main
Rec room
- Level: Lower
Utility room
- Level: Main
Heating
- Fireplace, Forced Air, Heat Pump, Electric, Natural Gas
Cooling
- Heat Pump
Appliances
- Included: Dishwasher(s), Refrigerator(s), Stove(s)/Range(s)
Features
- Bath Off Primary, Dining Room
- Flooring: Laminate, Vinyl Plank, Carpet
- Windows: Double Pane/Storm Window, Skylight(s)
- Basement: Unfinished
- Number of fireplaces: 2
- Fireplace features: Gas, Lower Level: 1, Upper Level: 1, Fireplace
Interior area
- Total structure area: 3,015
- Total interior livable area: 3,015 sqft
Video & virtual tour
Property
Parking
- Total spaces: 2
- Parking features: Attached Garage, RV Parking
- Has attached garage: Yes
- Covered spaces: 2
Features
- Levels: Three Or More
- Entry location: Main
- Patio & porch: Bath Off Primary, Double Pane/Storm Window, Dining Room, Fireplace, Skylight(s), Walk-In Closet(s), Wired for Generator
- Has view: Yes
- View description: Bay, Mountain(s), Territorial
- Has water view: Yes
- Water view: Bay
Lot
- Size: 3 Acres
- Features: Corner Lot, Paved, Barn, Cable TV, Deck, Fenced-Partially, Gas Available, High Speed Internet, Outbuildings, RV Parking, Shop
- Topography: Level,Partial Slope
- Residential vegetation: Fruit Trees, Garden Space, Pasture, Wooded
Details
- Parcel number: R23314331320
- Zoning description: Jurisdiction: County
- Special conditions: Standard
- Other equipment: Wired for Generator
Construction
Type & style
- Home type: SingleFamily
- Architectural style: Traditional
- Property subtype: Single Family Residence
Materials
- Brick, Wood Siding
- Foundation: Poured Concrete
- Roof: Metal
Condition
- Very Good
- Year built: 1977
Utilities & green energy
- Electric: Company: PSE
- Sewer: Septic Tank, Company: Septic
- Water: Individual Well, Company: Individual Well
Community & HOA
Community
- Subdivision: Oak Harbor
Location
- Region: Oak Harbor
Financial & listing details
- Price per square foot: $232/sqft
- Tax assessed value: $675,727
- Annual tax amount: $4,788
- Date on market: 10/29/2025
- Cumulative days on market: 101 days
- Listing terms: Cash Out,Conventional,VA Loan
- Inclusions: Dishwasher(s), Refrigerator(s), Stove(s)/Range(s)
Estimated market value
$669,500
$636,000 - $703,000
$3,360/mo
Price history
Price history
| Date | Event | Price |
|---|---|---|
| 1/17/2026 | Pending sale | $699,000$232/sqft |
Source: | ||
| 10/30/2025 | Listed for sale | $699,000-26.4%$232/sqft |
Source: | ||
| 7/20/2025 | Listing removed | $950,000$315/sqft |
Source: John L Scott Real Estate #2395672 Report a problem | ||
| 6/19/2025 | Price change | $950,000-12.8%$315/sqft |
Source: John L Scott Real Estate #2395672 Report a problem | ||
| 3/8/2025 | Listed for sale | $1,090,000$362/sqft |
Source: John L Scott Real Estate #2335436 Report a problem | ||
Public tax history
Public tax history
| Year | Property taxes | Tax assessment |
|---|---|---|
| 2024 | $4,789 -0.2% | $675,727 -0.7% |
| 2023 | $4,796 +11.2% | $680,721 +17.5% |
| 2022 | $4,314 -12.6% | $579,426 +21.6% |
Find assessor info on the county website
BuyAbility℠ payment
Est. payment
$3,922/mo
Principal & interest
$3304
Property taxes
$373
Home insurance
$245
Climate risks
Neighborhood: 98277
Nearby schools
GreatSchools rating
- 5/10Crescent Harbor Elementary SchoolGrades: K-4Distance: 0.6 mi
- 7/10North Whidbey Middle SchoolGrades: 7-8Distance: 1.9 mi
- 6/10Oak Harbor High SchoolGrades: 9-12Distance: 2.8 mi
Schools provided by the listing agent
- Elementary: Crescent Harbor Elem
- Middle: North Whidbey Mid
- High: Oak Harbor High
Source: NWMLS. This data may not be complete. We recommend contacting the local school district to confirm school assignments for this home.
- Loading
