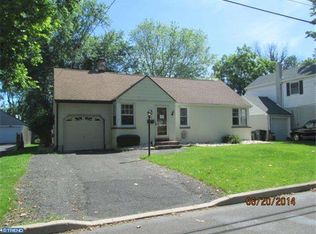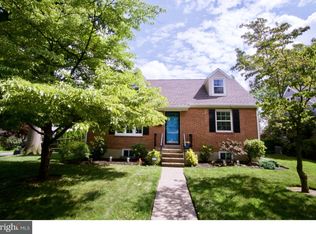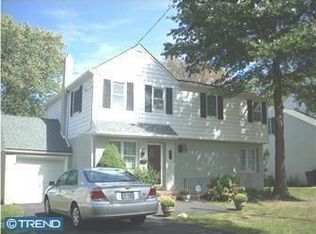This beautifully updated & upgraded home is ready for you to make new memories. It is turn-key! Most improvements have been made in the last 4 years. This home has fantastic curb appeal with a lovely front yard, new front walkway, raised garden & welcoming front porch. It also has a fantastic, beautifully sodded, fenced back yard with a paver patio for a great entertaining space & a two car garage. The first floor has rich wood floors. The living room has a new gas fireplace insert with variable flame and blower. The dining room has great space for entertaining and ez access through sliders to the great paver patio. The new kitchen has plenty of counter and cabinet space, new lighting, appliances, cabinets, quartz countertops, kitchen sink & fixtures. There is a spacious main bedroom and a second bedroom on the first floor, a beautiful updated bathroom with new shower on the first floor and a 3rd bedroom with a large cedar closet and area for an office on the second floor. The basement is in great shape with plenty of storage, laundry and area with a workbench. The basement was recently waterproofed. There is a new roof, new gutters with gutter guards, downspouts on the house & garage & new siding on the house. The driveway is also new. This home is in a great location that is convenient to everything & within walking distance to the train station. Seller is Licensed to sell Real Estate in PA & NC. 2022-08-23
This property is off market, which means it's not currently listed for sale or rent on Zillow. This may be different from what's available on other websites or public sources.


