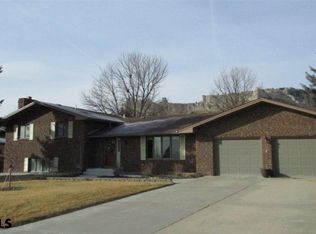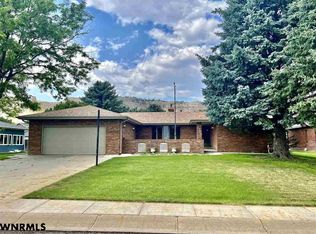Sold for $550,000 on 08/26/25
$550,000
2725 Grandview Rd, Gering, NE 69341
5beds
4baths
2,634sqft
Single Family Residence
Built in 1994
0.44 Acres Lot
$555,400 Zestimate®
$209/sqft
$2,621 Estimated rent
Home value
$555,400
Estimated sales range
Not available
$2,621/mo
Zestimate® history
Loading...
Owner options
Explore your selling options
What's special
The Address Says It All! This one-of-a-kind custom home boasts the best views of the Gering Golf Course and offers a rare combination of space, style, and setting! Built in 1994 and lovingly maintained by its original owner, this 5-bedroom, 4-bathroom home is designed to impress. On the main level, you’ll find a spacious primary suite featuring a newly remodeled en-suite bathroom with a luxurious zero-gravity walk-in shower. The layout also includes two additional bedrooms, a dedicated office/den, a cozy sunroom, a formal living room, and a chef’s kitchen complete with quartz countertops, custom cabinetry, abundant storage, and all appliances—including an extra freezer conveniently located near the mudroom. The finished basement offers two non-conforming bedrooms, a full bath, a large family/rec room, and extensive storage areas. Enjoy the beautifully landscaped front and back yards, perfect for relaxing or entertaining. There’s also a detached garage with a workshop, room for a golf cart, and even an upstairs studio/living space—great for guests, hobbies, or a home office. And don’t miss the spectacular back deck—the perfect spot to soak in the Grandview of the Monument. This home truly has it all. Schedule your private showing today!
Zillow last checked: 8 hours ago
Listing updated: August 27, 2025 at 09:05am
Listed by:
Sandy Macke,
CHAMPION REALTY LLC
Bought with:
Nathaniel Rice, 20170684
NEBRASKA REALTY
Source: SBCMLS,MLS#: 26454
Facts & features
Interior
Bedrooms & bathrooms
- Bedrooms: 5
- Bathrooms: 4
Dining room
- Features: Formal, Eat-in Kitchen, Tile
Kitchen
- Features: Tile
Living room
- Features: Carpet
Basement
- Area: 1430
Heating
- Natural Gas
Cooling
- Central Air, Attic Fan
Appliances
- Included: Electric Range, Dishwasher, Refrigerator, Microwave, Vented Exhaust Fan, Water Softener Owned
- Laundry: Main Level, In Kitchen, Gas Dryer Hookup, Tile
Features
- Walk-In Closet(s), Study, Workshop, Sunroom, Pantry, Eat-in Kitchen
- Basement: Full
- Has fireplace: Yes
- Fireplace features: Electric, Living Room
Interior area
- Total structure area: 4,064
- Total interior livable area: 2,634 sqft
- Finished area above ground: 2,634
Property
Parking
- Total spaces: 3
- Parking features: Attached, Garage Door Opener, Converted Garage
- Attached garage spaces: 3
Features
- Patio & porch: Patio
- Fencing: Wood
Lot
- Size: 0.44 Acres
- Dimensions: 95'X200'
- Features: Auto Und Sprnk, Good
Details
- Parcel number: 0010253505
Construction
Type & style
- Home type: SingleFamily
- Architectural style: Ranch
- Property subtype: Single Family Residence
Materials
- Frame, Brick
- Roof: Composition
Condition
- New construction: No
- Year built: 1994
Utilities & green energy
- Sewer: Public Sewer
- Water: Public
- Utilities for property: Natural Gas Available, Electricity Available
Community & neighborhood
Location
- Region: Gering
Other
Other facts
- Road surface type: Paved
Price history
| Date | Event | Price |
|---|---|---|
| 8/26/2025 | Sold | $550,000-1.8%$209/sqft |
Source: SBCMLS #26454 Report a problem | ||
| 7/23/2025 | Pending sale | $560,000$213/sqft |
Source: SBCMLS #26454 Report a problem | ||
| 7/18/2025 | Listed for sale | $560,000$213/sqft |
Source: SBCMLS #26454 Report a problem | ||
| 6/24/2025 | Pending sale | $560,000$213/sqft |
Source: SBCMLS #26454 Report a problem | ||
| 6/11/2025 | Listed for sale | $560,000$213/sqft |
Source: SBCMLS #26454 Report a problem | ||
Public tax history
| Year | Property taxes | Tax assessment |
|---|---|---|
| 2024 | $7,826 -6.7% | $449,715 +12.8% |
| 2023 | $8,391 -1.8% | $398,813 |
| 2022 | $8,547 +5.5% | $398,813 +6.6% |
Find assessor info on the county website
Neighborhood: 69341
Nearby schools
GreatSchools rating
- 6/10Northfield Elementary SchoolGrades: PK-5Distance: 0.7 mi
- 3/10Gering Junior High SchoolGrades: 6-8Distance: 1.7 mi
- 4/10Gering High SchoolGrades: 9-12Distance: 1 mi

Get pre-qualified for a loan
At Zillow Home Loans, we can pre-qualify you in as little as 5 minutes with no impact to your credit score.An equal housing lender. NMLS #10287.

