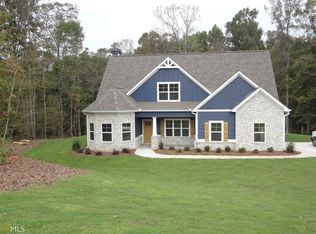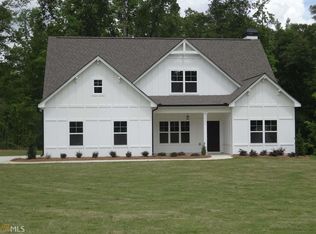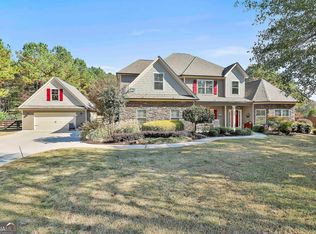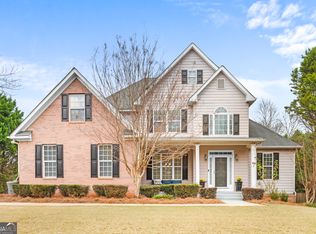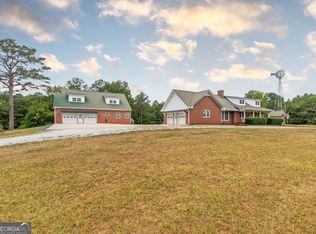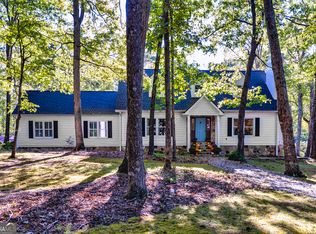Discover the perfect blend of comfort and convenience in this exquisite 6 bedroom, 5.5 bathroom craftsman-style home in Senoia, GA. Built in 2014, this expansive 4485 square foot residence offers an ideal setting for a luxurious family living. Step inside to find quality construction evident throughout with a spacious primary bedroom on the main floor - ensuring privacy and ease. The home is designed to accommodate multiple generations, featuring a finished terrace-level apartment that open up to a swimming pool and a cozy patio area. Whether it's for weekend BBQs or serene morning coffees, the outdoor spaces in this home provide the perfect backdrop. The property stands on more than 15 acres offering an already fences area for livestock and additional storage buildings - ideal for those who dream of a mini farm or simply extra space for hobbies. For larger families or those planning ahead, there are additional potential home sites on the property, just waiting to be developed into your own family compound. Conveniently located 10-15 minutes from local amenities, including Hunter Recreation Complex, Ashley Park Shopping, and the charming eateries of downtown Senoia, this home ensures you are never far from what you need. Yet, its comfortably distances to maintain peace and privacy. This property isn't just a home, it's a lifestyle waiting to be cherished by those who value space, quality, and a touch of rural charm, all while being close to urban conveniences. Make it your and create a legacy that lasts!
Pending
Price cut: $35K (10/14)
$960,000
2725 Gordon Rd, Senoia, GA 30276
6beds
4,414sqft
Est.:
Single Family Residence, Residential
Built in 2014
15.05 Acres Lot
$929,700 Zestimate®
$217/sqft
$-- HOA
What's special
Swimming poolQuality constructionCraftsman-style homeAdditional storage buildingsPotential home sitesOutdoor spacesSpacious primary bedroom
- 97 days |
- 110 |
- 1 |
Zillow last checked: 8 hours ago
Listing updated: December 18, 2025 at 07:33am
Listing Provided by:
Bill Killmeier,
Coldwell Banker Realty 404-262-1234
Source: FMLS GA,MLS#: 7650287
Facts & features
Interior
Bedrooms & bathrooms
- Bedrooms: 6
- Bathrooms: 6
- Full bathrooms: 5
- 1/2 bathrooms: 1
- Main level bathrooms: 1
- Main level bedrooms: 1
Rooms
- Room types: Other
Primary bedroom
- Features: Master on Main, Oversized Master
- Level: Master on Main, Oversized Master
Bedroom
- Features: Master on Main, Oversized Master
Primary bathroom
- Features: Double Vanity, Separate Tub/Shower, Soaking Tub
Dining room
- Features: Seats 12+, Separate Dining Room
Kitchen
- Features: Breakfast Bar, Cabinets White, Kitchen Island, Second Kitchen, Solid Surface Counters, Stone Counters, View to Family Room
Heating
- Central, Forced Air, Propane, Zoned
Cooling
- Ceiling Fan(s), Central Air, Zoned
Appliances
- Included: Dishwasher, Disposal, Double Oven, Electric Oven, Gas Cooktop, Gas Range, Microwave, Range Hood, Refrigerator, Self Cleaning Oven, Tankless Water Heater
- Laundry: Main Level
Features
- Cathedral Ceiling(s), Double Vanity, Entrance Foyer, Entrance Foyer 2 Story, High Ceilings 9 ft Main, High Ceilings 9 ft Upper, High Ceilings 10 ft Main, High Speed Internet, Walk-In Closet(s)
- Flooring: Carpet, Ceramic Tile, Hardwood
- Windows: Storm Window(s)
- Basement: Daylight,Exterior Entry,Finished,Finished Bath,Full,Interior Entry
- Number of fireplaces: 1
- Fireplace features: Family Room
- Common walls with other units/homes: No Common Walls
Interior area
- Total structure area: 4,414
- Total interior livable area: 4,414 sqft
Video & virtual tour
Property
Parking
- Total spaces: 6
- Parking features: Attached, Carport, Covered, Garage, Garage Door Opener
- Garage spaces: 2
- Carport spaces: 4
- Covered spaces: 6
Accessibility
- Accessibility features: Accessible Bedroom, Accessible Doors, Accessible Entrance, Accessible Full Bath, Accessible Kitchen, Accessible Kitchen Appliances, Accessible Washer/Dryer
Features
- Levels: Three Or More
- Patio & porch: Deck, Front Porch, Patio, Rear Porch
- Exterior features: Awning(s), Garden, Permeable Paving, Private Yard
- Pool features: In Ground
- Spa features: None
- Fencing: Back Yard,Fenced,Wood,Wrought Iron
- Has view: Yes
- View description: Other
- Waterfront features: None
- Body of water: None
Lot
- Size: 15.05 Acres
- Features: Flood Plain, Front Yard, Pasture, Private, Sloped, Wooded
Details
- Additional structures: Outbuilding, Shed(s), Workshop
- Parcel number: 114 1027 007
- Other equipment: None
- Horse amenities: None
Construction
Type & style
- Home type: SingleFamily
- Architectural style: Craftsman,Traditional
- Property subtype: Single Family Residence, Residential
Materials
- Cement Siding
- Foundation: None
- Roof: Composition
Condition
- Resale
- New construction: No
- Year built: 2014
Utilities & green energy
- Electric: 110 Volts, 220 Volts in Garage
- Sewer: Septic Tank
- Water: Public
- Utilities for property: Cable Available, Electricity Available, Phone Available, Underground Utilities, Water Available
Green energy
- Energy efficient items: None
- Energy generation: None
Community & HOA
Community
- Features: Other
- Security: None
HOA
- Has HOA: No
Location
- Region: Senoia
Financial & listing details
- Price per square foot: $217/sqft
- Tax assessed value: $788,670
- Annual tax amount: $7,106
- Date on market: 9/22/2025
- Cumulative days on market: 32 days
- Listing terms: Cash,Conventional,FHA,VA Loan
- Electric utility on property: Yes
- Road surface type: Asphalt, Paved
Estimated market value
$929,700
$883,000 - $976,000
$5,488/mo
Price history
Price history
| Date | Event | Price |
|---|---|---|
| 11/11/2025 | Pending sale | $960,000$217/sqft |
Source: | ||
| 10/22/2025 | Listed for sale | $960,000$217/sqft |
Source: | ||
| 10/21/2025 | Pending sale | $960,000$217/sqft |
Source: | ||
| 10/14/2025 | Price change | $960,000-3.5%$217/sqft |
Source: | ||
| 9/22/2025 | Listed for sale | $995,000+55.5%$225/sqft |
Source: | ||
Public tax history
Public tax history
| Year | Property taxes | Tax assessment |
|---|---|---|
| 2025 | $5,567 +5.7% | $315,468 +3% |
| 2024 | $5,265 +24.4% | $306,410 +4.7% |
| 2023 | $4,231 +21.5% | $292,575 +15.9% |
Find assessor info on the county website
BuyAbility℠ payment
Est. payment
$5,461/mo
Principal & interest
$4573
Property taxes
$552
Home insurance
$336
Climate risks
Neighborhood: 30276
Nearby schools
GreatSchools rating
- 7/10Moreland Elementary SchoolGrades: PK-5Distance: 3.7 mi
- 3/10Smokey Road Middle SchoolGrades: 6-8Distance: 9.8 mi
- 7/10Newnan High SchoolGrades: 9-12Distance: 8.3 mi
Schools provided by the listing agent
- Elementary: Poplar Road
- Middle: East Coweta
- High: East Coweta
Source: FMLS GA. This data may not be complete. We recommend contacting the local school district to confirm school assignments for this home.
- Loading
