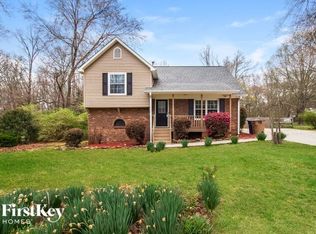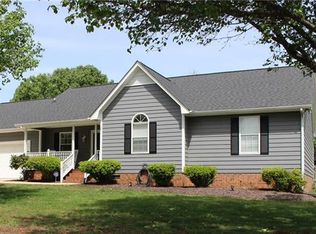Closed
$307,000
2725 Faircroft Way, Monroe, NC 28110
3beds
1,330sqft
Single Family Residence
Built in 1990
0.47 Acres Lot
$317,700 Zestimate®
$231/sqft
$1,873 Estimated rent
Home value
$317,700
$302,000 - $334,000
$1,873/mo
Zestimate® history
Loading...
Owner options
Explore your selling options
What's special
Bright, Beautiful Ranch w/a charming front porch is perched on almost a half acre and will surely bring you Spring Fever! This 3 bdrm, 2 bath home has been well cared for & offers great space to make uniquely yours! Upon entry you are greeted into a vast family rm w/floor to ceiling stone fireplace & soaring ceilings. The dining area is sunny & naturally lit. SS Appliances, tile fls & extended bar counter creates a lovely kitchen great for entertaining & smooth flow onto the back deck for a spring BBQ! The back yard is partially fenced w/ firepit & open space for any outdoor hobby. The primary bdrm is very spacious w/ walk-in closet & updated ensuite w/ oversized shower. Roomy secondary bdrms and hall bath w/ separate vanity & bath area. Amazing location close to multiple grocery stores, entertainment district, restaurants, schools, highways and more! Multiple offers received. Interested buyers should present an offer by 12noon on 3/17/24.
Zillow last checked: 8 hours ago
Listing updated: April 17, 2024 at 10:38am
Listing Provided by:
Robin Denton robin.denton@allentate.com,
Allen Tate Matthews/Mint Hill
Bought with:
Erin Ferguson
Inspired Living Realty
Source: Canopy MLS as distributed by MLS GRID,MLS#: 4118087
Facts & features
Interior
Bedrooms & bathrooms
- Bedrooms: 3
- Bathrooms: 2
- Full bathrooms: 2
- Main level bedrooms: 3
Primary bedroom
- Features: Walk-In Closet(s)
- Level: Main
Primary bedroom
- Level: Main
Bedroom s
- Level: Main
Bedroom s
- Level: Main
Bathroom full
- Level: Main
Bathroom full
- Level: Main
Dining area
- Level: Main
Dining area
- Level: Main
Family room
- Level: Main
Family room
- Level: Main
Kitchen
- Level: Main
Kitchen
- Level: Main
Laundry
- Level: Main
Laundry
- Level: Main
Heating
- Forced Air, Natural Gas
Cooling
- Central Air
Appliances
- Included: Dishwasher, Electric Oven, Electric Range, Exhaust Hood
- Laundry: In Kitchen, Laundry Closet
Features
- Vaulted Ceiling(s)(s), Walk-In Closet(s)
- Flooring: Carpet, Tile
- Doors: Storm Door(s)
- Has basement: No
- Attic: Pull Down Stairs
- Fireplace features: Family Room, Wood Burning
Interior area
- Total structure area: 1,330
- Total interior livable area: 1,330 sqft
- Finished area above ground: 1,330
- Finished area below ground: 0
Property
Parking
- Total spaces: 3
- Parking features: Driveway, Parking Space(s)
- Uncovered spaces: 3
Features
- Levels: One
- Stories: 1
- Patio & porch: Covered, Deck, Front Porch
- Fencing: Back Yard,Fenced,Partial,Wood
Lot
- Size: 0.47 Acres
- Features: Level, Wooded
Details
- Additional structures: Shed(s)
- Parcel number: 07072029
- Zoning: AP4
- Special conditions: Standard
Construction
Type & style
- Home type: SingleFamily
- Architectural style: Ranch
- Property subtype: Single Family Residence
Materials
- Hardboard Siding
- Foundation: Crawl Space
- Roof: Shingle
Condition
- New construction: No
- Year built: 1990
Utilities & green energy
- Sewer: Public Sewer
- Water: City
- Utilities for property: Cable Available, Electricity Connected
Community & neighborhood
Security
- Security features: Security System
Community
- Community features: Street Lights
Location
- Region: Monroe
- Subdivision: Sandalwood
Other
Other facts
- Listing terms: Cash,Conventional,FHA,VA Loan
- Road surface type: Concrete, Paved
Price history
| Date | Event | Price |
|---|---|---|
| 4/17/2024 | Sold | $307,000+0.7%$231/sqft |
Source: | ||
| 3/18/2024 | Pending sale | $305,000$229/sqft |
Source: | ||
| 3/15/2024 | Listed for sale | $305,000+104%$229/sqft |
Source: | ||
| 2/1/2017 | Sold | $149,500+1%$112/sqft |
Source: | ||
| 1/15/2017 | Pending sale | $148,000$111/sqft |
Source: Keller Williams - Fort Mill #3238386 | ||
Public tax history
| Year | Property taxes | Tax assessment |
|---|---|---|
| 2025 | $1,922 +9.4% | $286,100 +40.6% |
| 2024 | $1,756 +1.4% | $203,500 |
| 2023 | $1,732 +1.8% | $203,500 -0.3% |
Find assessor info on the county website
Neighborhood: 28110
Nearby schools
GreatSchools rating
- NASun Valley Elementary SchoolGrades: PK-2Distance: 0.3 mi
- 3/10Sun Valley Middle SchoolGrades: 6-8Distance: 0.4 mi
- 5/10Sun Valley High SchoolGrades: 9-12Distance: 0.5 mi
Schools provided by the listing agent
- Elementary: Shiloh
- Middle: Sun Valley
- High: Sun Valley
Source: Canopy MLS as distributed by MLS GRID. This data may not be complete. We recommend contacting the local school district to confirm school assignments for this home.
Get a cash offer in 3 minutes
Find out how much your home could sell for in as little as 3 minutes with a no-obligation cash offer.
Estimated market value
$317,700
Get a cash offer in 3 minutes
Find out how much your home could sell for in as little as 3 minutes with a no-obligation cash offer.
Estimated market value
$317,700

