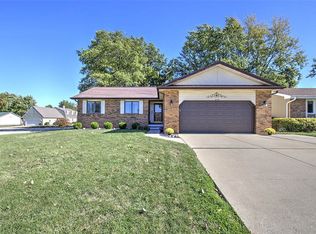Sold for $193,500
$193,500
2725 Essex Pl, Decatur, IL 62521
3beds
2,221sqft
Single Family Residence
Built in 1978
8,276.4 Square Feet Lot
$221,700 Zestimate®
$87/sqft
$2,632 Estimated rent
Home value
$221,700
$191,000 - $257,000
$2,632/mo
Zestimate® history
Loading...
Owner options
Explore your selling options
What's special
Need space to roam? Walk in to your new home!! Move-in ready! Beautiful maple wood floors through out main level! Updated kitchen open to Spacious dining for whole family! Kitchen features shaker style cabinets,quartz counters,backsplash,under cabinet lighting plus a butcher block toped island for plenty of work space and a custom pantry! All the appliances stay! A cooks delight! Upstairs, 3 spacious bedrooms and loads of closet space. Lower level family room with fireplace for relaxing then on out to the patio and your fenced back yd. Basement has a finished rec room plus a bonus room for office or crafting! Tons more storage,laundry with double sink and a mitigation system already in place!! Did I forget to mention ALL NEW WINDOWS INSTALLED! Richland scholarship opportunities for your Meridian Grads!! Please call Kathy to show 217-855-0725, EASY TO SHOW BUT SELLERS ARE IN AND OUT!! Thanks
Zillow last checked: 8 hours ago
Listing updated: July 19, 2024 at 08:08am
Listed by:
Kathy York 217-875-8081,
Glenda Williamson Realty
Bought with:
Jennifer Miller, 475186888
Glenda Williamson Realty
Source: CIBR,MLS#: 6243225 Originating MLS: Central Illinois Board Of REALTORS
Originating MLS: Central Illinois Board Of REALTORS
Facts & features
Interior
Bedrooms & bathrooms
- Bedrooms: 3
- Bathrooms: 3
- Full bathrooms: 2
- 1/2 bathrooms: 1
Primary bedroom
- Description: Flooring: Carpet
- Level: Upper
- Dimensions: 14.11 x 11.1
Bedroom
- Description: Flooring: Carpet
- Level: Upper
- Dimensions: 16.3 x 10.11
Bedroom
- Description: Flooring: Carpet
- Level: Upper
- Dimensions: 12.8 x 9.11
Bonus room
- Description: Flooring: Concrete
- Level: Basement
- Length: 9.2
Dining room
- Description: Flooring: Hardwood
- Level: Main
- Dimensions: 12.8 x 10.3
Family room
- Description: Flooring: Carpet
- Level: Lower
- Dimensions: 20.8 x 13.9
Other
- Features: Tub Shower
- Level: Upper
Other
- Level: Upper
Half bath
- Level: Main
Kitchen
- Description: Flooring: Hardwood
- Level: Main
- Dimensions: 13.1 x 11.1
Laundry
- Description: Flooring: Concrete
- Level: Basement
- Dimensions: 15.3 x 13.5
Living room
- Description: Flooring: Hardwood
- Level: Main
- Dimensions: 15.7 x 14.1
Recreation
- Description: Flooring: Carpet
- Level: Basement
- Dimensions: 20.1 x 15.8
Heating
- Forced Air, Gas
Cooling
- Central Air, Whole House Fan
Appliances
- Included: Dishwasher, Gas Water Heater, Oven, Range, Refrigerator
Features
- Fireplace, Kitchen Island, Bath in Primary Bedroom, Workshop
- Windows: Replacement Windows
- Basement: Finished,Unfinished,Partial
- Number of fireplaces: 1
- Fireplace features: Gas
Interior area
- Total structure area: 2,221
- Total interior livable area: 2,221 sqft
- Finished area above ground: 1,538
- Finished area below ground: 371
Property
Parking
- Total spaces: 2
- Parking features: Attached, Garage
- Attached garage spaces: 2
Features
- Levels: Two,Multi/Split
- Stories: 2
- Patio & porch: Front Porch, Patio
- Exterior features: Fence, Shed, Workshop
- Fencing: Yard Fenced
Lot
- Size: 8,276 sqft
Details
- Additional structures: Shed(s)
- Parcel number: 041227453006
- Zoning: RES
- Special conditions: None
Construction
Type & style
- Home type: SingleFamily
- Architectural style: Tri-Level
- Property subtype: Single Family Residence
Materials
- Brick, Vinyl Siding
- Foundation: Basement
- Roof: Asphalt
Condition
- Year built: 1978
Utilities & green energy
- Sewer: Public Sewer
- Water: Public
Community & neighborhood
Location
- Region: Decatur
- Subdivision: Wildwood Second Add
Other
Other facts
- Road surface type: Concrete
Price history
| Date | Event | Price |
|---|---|---|
| 7/16/2024 | Sold | $193,500+3.8%$87/sqft |
Source: | ||
| 7/4/2024 | Pending sale | $186,500$84/sqft |
Source: | ||
| 6/13/2024 | Contingent | $186,500$84/sqft |
Source: | ||
| 6/9/2024 | Listed for sale | $186,500+16.6%$84/sqft |
Source: | ||
| 8/15/2019 | Sold | $160,000-3%$72/sqft |
Source: | ||
Public tax history
| Year | Property taxes | Tax assessment |
|---|---|---|
| 2024 | $4,471 +0% | $58,445 +3.7% |
| 2023 | $4,470 +2.2% | $56,376 +5.3% |
| 2022 | $4,372 +3.4% | $53,557 +7.1% |
Find assessor info on the county website
Neighborhood: 62521
Nearby schools
GreatSchools rating
- 6/10Meridian Intermediate SchoolGrades: PK-5Distance: 11.6 mi
- 4/10Meridian Middle SchoolGrades: 6-8Distance: 7.5 mi
- 6/10Meridian High SchoolGrades: 9-12Distance: 7.5 mi
Schools provided by the listing agent
- District: Meridian Dist 15
Source: CIBR. This data may not be complete. We recommend contacting the local school district to confirm school assignments for this home.
Get pre-qualified for a loan
At Zillow Home Loans, we can pre-qualify you in as little as 5 minutes with no impact to your credit score.An equal housing lender. NMLS #10287.
