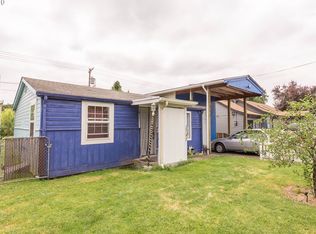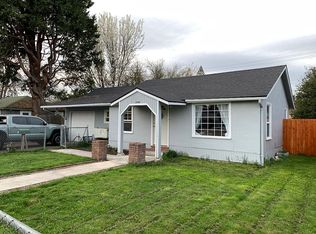Nice single level home includes sun porch out back, small shop and covered storage. Raised garden beds and fully fenced, river rock & natural cedar siding on front of home. Large living room with built-in TV alcove, huge family room or combo of 3 rooms. Large inside utility, some hardwood floors and much more.
This property is off market, which means it's not currently listed for sale or rent on Zillow. This may be different from what's available on other websites or public sources.


