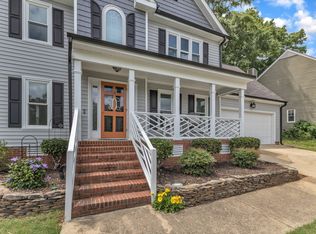You will enjoy entertaining or relaxing on the huge 29' x 24' deck inside the very private and fenced in back yard. The open floor plan is bright and welcoming. Updated features such as SS appliances and granite counter tops in the kitchen. Hardwood floors throughout the lower level. The roof and water heater are only 6 years old and HVAC only 8. The bonus room has two closets, so it could be a fourth bedroom or a great place to keep toys. Floored attic for storage. Extra parking pad beside garage.
This property is off market, which means it's not currently listed for sale or rent on Zillow. This may be different from what's available on other websites or public sources.
