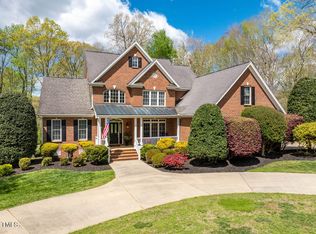Sold for $610,000 on 12/19/24
$610,000
2725 Cliff View Dr, Graham, NC 27253
4beds
2,739sqft
Stick/Site Built, Residential, Single Family Residence
Built in 2016
1.59 Acres Lot
$610,400 Zestimate®
$--/sqft
$2,601 Estimated rent
Home value
$610,400
$549,000 - $678,000
$2,601/mo
Zestimate® history
Loading...
Owner options
Explore your selling options
What's special
The exquisite craftsmanship in this home is incredible, offering a warm environment from the moment you step inside! A captivating 4-bedroom, 3-bath haven with breathtaking backyard views visible from the 3-season room. The expansive family room features a beautiful stone fireplace and soaring 2-story ceiling. The home's open floor plan has a gourmet kitchen with custom cabinetry, island, granite countertops, and an inviting eat-in breakfast area. The formal dining room serves beautifully as an elegant dining space or office. Retreat to the primary suite with trey detailing, dual closets, relaxing garden tub, double vanities, and gorgeous tile shower. A second main-level bedroom has an adjacent full bath. The first floor is completed with a laundry and drop zone. Upstairs you'll find two additional bedrooms and large bonus room. A picturesque 1.59-acre lot on a tranquil street! Convenient to Chapel Hill and Mebane, with easy access to Hwy 40/85 for commutes to the Triad & Triangle.
Zillow last checked: 8 hours ago
Listing updated: December 20, 2024 at 09:45am
Listed by:
Melinda Pope 336-233-6148,
Kylind Realty LLC
Bought with:
NONMEMBER NONMEMBER
nonmls
Source: Triad MLS,MLS#: 1163594 Originating MLS: Greensboro
Originating MLS: Greensboro
Facts & features
Interior
Bedrooms & bathrooms
- Bedrooms: 4
- Bathrooms: 3
- Full bathrooms: 3
- Main level bathrooms: 2
Primary bedroom
- Level: Main
- Dimensions: 13 x 19.58
Bedroom 2
- Level: Main
- Dimensions: 12.17 x 10.75
Bedroom 3
- Level: Second
- Dimensions: 12.75 x 13.08
Bedroom 4
- Level: Second
- Dimensions: 12.08 x 13
Bonus room
- Level: Second
- Dimensions: 13.42 x 19.58
Breakfast
- Level: Main
- Dimensions: 11 x 8.58
Dining room
- Level: Main
- Dimensions: 12.17 x 11.75
Enclosed porch
- Level: Main
- Dimensions: 13.25 x 11.5
Entry
- Level: Main
- Dimensions: 7.75 x 10.67
Kitchen
- Level: Main
- Dimensions: 13.08 x 13
Laundry
- Level: Main
- Dimensions: 8.5 x 5
Living room
- Level: Main
- Dimensions: 15.08 x 19.08
Heating
- Heat Pump, Multiple Systems, Electric
Cooling
- Central Air
Appliances
- Included: Microwave, Dishwasher, Free-Standing Range, Cooktop, Gas Water Heater, Tankless Water Heater
- Laundry: Dryer Connection, Main Level, Washer Hookup
Features
- Ceiling Fan(s), Dead Bolt(s), Soaking Tub, Kitchen Island, Pantry, Separate Shower, Sound System
- Flooring: Carpet, Tile, Wood
- Doors: Insulated Doors
- Windows: Insulated Windows
- Basement: Crawl Space
- Attic: Partially Floored,Pull Down Stairs,Walk-In
- Number of fireplaces: 1
- Fireplace features: Living Room
Interior area
- Total structure area: 2,739
- Total interior livable area: 2,739 sqft
- Finished area above ground: 2,739
Property
Parking
- Total spaces: 2
- Parking features: Garage, Paved, Driveway, Garage Door Opener, Attached, Garage Faces Side
- Attached garage spaces: 2
- Has uncovered spaces: Yes
Features
- Levels: Two
- Stories: 2
- Patio & porch: Porch
- Pool features: None
- Fencing: Fenced,Partial
Lot
- Size: 1.59 Acres
- Dimensions: 210 x 312 x 241 x 205
- Features: Partially Wooded
- Residential vegetation: Partially Wooded
Details
- Parcel number: 159104
- Zoning: Res
- Special conditions: Owner Sale
Construction
Type & style
- Home type: SingleFamily
- Property subtype: Stick/Site Built, Residential, Single Family Residence
Materials
- Stone, Vinyl Siding
Condition
- Year built: 2016
Utilities & green energy
- Sewer: Septic Tank
- Water: Well
Community & neighborhood
Security
- Security features: Smoke Detector(s)
Location
- Region: Graham
Other
Other facts
- Listing agreement: Exclusive Right To Sell
- Listing terms: Cash,Conventional,FHA,VA Loan
Price history
| Date | Event | Price |
|---|---|---|
| 12/19/2024 | Sold | $610,000 |
Source: | ||
| 11/24/2024 | Pending sale | $610,000 |
Source: | ||
| 11/21/2024 | Listed for sale | $610,000+74.3% |
Source: | ||
| 11/8/2016 | Sold | $350,000+821.1%$128/sqft |
Source: Public Record | ||
| 4/27/2016 | Sold | $38,000$14/sqft |
Source: Public Record | ||
Public tax history
| Year | Property taxes | Tax assessment |
|---|---|---|
| 2024 | $3,756 +7.5% | $709,959 |
| 2023 | $3,493 +30.2% | $709,959 +95.8% |
| 2022 | $2,684 +2.1% | $362,642 +3.5% |
Find assessor info on the county website
Neighborhood: 27253
Nearby schools
GreatSchools rating
- 7/10Garrett ElementaryGrades: PK-5Distance: 3 mi
- 9/10Hawfields MiddleGrades: 6-8Distance: 3 mi
- 10/10Alamance-Burlington Early CollegeGrades: 9-12Distance: 3.7 mi
Schools provided by the listing agent
- Elementary: Alexander Wilson
- Middle: Hawfields
- High: Southeast
Source: Triad MLS. This data may not be complete. We recommend contacting the local school district to confirm school assignments for this home.

Get pre-qualified for a loan
At Zillow Home Loans, we can pre-qualify you in as little as 5 minutes with no impact to your credit score.An equal housing lender. NMLS #10287.
