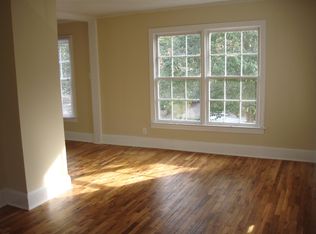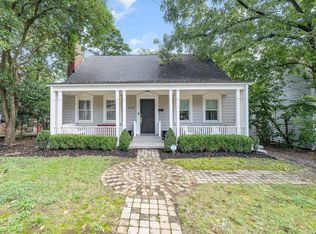Sold for $780,000
$780,000
2725 Bedford Ave, Raleigh, NC 27607
3beds
1,579sqft
Single Family Residence, Residential
Built in 1937
6,534 Square Feet Lot
$767,300 Zestimate®
$494/sqft
$2,737 Estimated rent
Home value
$767,300
$729,000 - $806,000
$2,737/mo
Zestimate® history
Loading...
Owner options
Explore your selling options
What's special
Charming 3-Bed, 2-Bath Home in Bedford Heights-one of the most appealing streets in the ITB neighborhood. This beautifully updated single-story home blends 1930s charm with modern upgrades. Featuring 1,579 sq ft, it includes a 2016 ADDITION with a KITCHEN featuring soapstone counters, Bosch dishwasher & refrigerator, dual fuel range, customized pantry, tile backsplash, & farmhouse sink, spacious LAUNDRY ROOM and an expansive PRIMARY SUITE featuring a custom walk in closet. Enjoy hardwood and tile floors, plantation shutters, custom built-ins, and a renovated second bath. Outdoor spaces include a large screened front porch, flagstone patio, fenced yard with privacy hedges, and a storage shed. Major additional updates include a new roof, HVAC, and water heater (2016). Located in the coveted Bedford Heights neighborhood—this one won't last!
Zillow last checked: 8 hours ago
Listing updated: October 28, 2025 at 12:59am
Listed by:
Sharon Pierce 919-696-2996,
Corcoran DeRonja Real Estate,
Angela Risko 917-806-2929,
Corcoran DeRonja Real Estate
Bought with:
Katie Oneal, 350021
Compass -- Raleigh
Courtney Whalen, 269960
Compass -- Raleigh
Source: Doorify MLS,MLS#: 10095157
Facts & features
Interior
Bedrooms & bathrooms
- Bedrooms: 3
- Bathrooms: 2
- Full bathrooms: 2
Heating
- Central, Forced Air, Natural Gas
Cooling
- Ceiling Fan(s), Central Air
Appliances
- Included: Dishwasher, Disposal, Range, Refrigerator, Washer/Dryer
- Laundry: Laundry Room, Main Level
Features
- Bathtub/Shower Combination, Bookcases, Built-in Features, Ceiling Fan(s), Chandelier, Kitchen Island, Pantry, Master Downstairs, Recessed Lighting, Walk-In Closet(s)
- Flooring: Hardwood, Tile
- Doors: Storm Door(s)
- Windows: Plantation Shutters
- Basement: Block, Crawl Space, Exterior Entry, Sump Pump, Unfinished
- Number of fireplaces: 1
- Fireplace features: Living Room, Wood Burning Stove
Interior area
- Total structure area: 1,579
- Total interior livable area: 1,579 sqft
- Finished area above ground: 1,579
- Finished area below ground: 0
Property
Parking
- Total spaces: 2
- Parking features: Driveway, Off Street
- Uncovered spaces: 2
Features
- Levels: One
- Stories: 1
- Patio & porch: Awning(s), Patio, Porch, Screened
- Exterior features: Awning(s), Fenced Yard, Rain Gutters, Storage
- Fencing: Back Yard, Gate, Privacy, Wood
- Has view: Yes
Lot
- Size: 6,534 sqft
- Features: Corner Lot, Landscaped
Details
- Additional structures: Shed(s)
- Parcel number: 0794740049
- Special conditions: Standard
Construction
Type & style
- Home type: SingleFamily
- Architectural style: Bungalow, Cottage, Ranch, Transitional
- Property subtype: Single Family Residence, Residential
Materials
- Fiber Cement, Other
- Foundation: Block
- Roof: Shingle
Condition
- New construction: No
- Year built: 1937
Utilities & green energy
- Sewer: Public Sewer
- Water: Public
Community & neighborhood
Community
- Community features: Sidewalks, Street Lights
Location
- Region: Raleigh
- Subdivision: Bedford Heights
Price history
| Date | Event | Price |
|---|---|---|
| 6/24/2025 | Sold | $780,000+1.3%$494/sqft |
Source: | ||
| 5/13/2025 | Pending sale | $769,900$488/sqft |
Source: | ||
| 5/9/2025 | Listed for sale | $769,900+236.2%$488/sqft |
Source: | ||
| 11/10/2005 | Sold | $229,000+39.6%$145/sqft |
Source: Public Record Report a problem | ||
| 1/7/1999 | Sold | $164,000$104/sqft |
Source: Public Record Report a problem | ||
Public tax history
| Year | Property taxes | Tax assessment |
|---|---|---|
| 2025 | $5,262 +0.4% | $601,133 |
| 2024 | $5,241 -4.2% | $601,133 +20.2% |
| 2023 | $5,473 +7.6% | $500,278 |
Find assessor info on the county website
Neighborhood: Wade
Nearby schools
GreatSchools rating
- 6/10Olds ElementaryGrades: PK-5Distance: 0.1 mi
- 6/10Martin MiddleGrades: 6-8Distance: 1.4 mi
- 7/10Needham Broughton HighGrades: 9-12Distance: 1.2 mi
Schools provided by the listing agent
- Elementary: Wake County Schools
- Middle: Wake County Schools
- High: Wake County Schools
Source: Doorify MLS. This data may not be complete. We recommend contacting the local school district to confirm school assignments for this home.
Get a cash offer in 3 minutes
Find out how much your home could sell for in as little as 3 minutes with a no-obligation cash offer.
Estimated market value$767,300
Get a cash offer in 3 minutes
Find out how much your home could sell for in as little as 3 minutes with a no-obligation cash offer.
Estimated market value
$767,300

