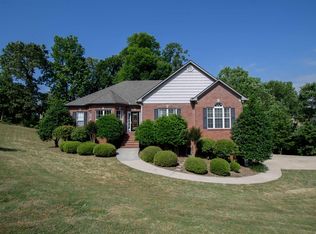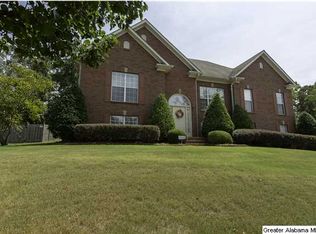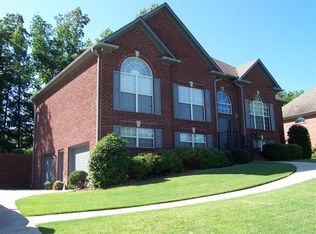BELOW MARKET VALUE! SELLERS ARE RELOCATING AND EAGER TO SELL! This beautiful 4BR/3BA home has gleaming hardwoods in the main living level, tons of natural light, vaulted ceilings, and a gas starter fireplace. The kitchen has a gas stove, large island with breakfast bar, lots of cabinets and a screened porch off the kitchen where you can enjoy your morning coffee or watch the children play in the large back yard. The main level has 3BRs including the master suite with tray ceilings, a jetted garden tub, separate shower and vanities, and a large walk-in closet. The daylight basement features a 4th BR, full BA, family room and a 2 car garage. Neighborhood amenities include lakes, playground and walking trails. So much to offer! Schedule your private showing today.
This property is off market, which means it's not currently listed for sale or rent on Zillow. This may be different from what's available on other websites or public sources.


