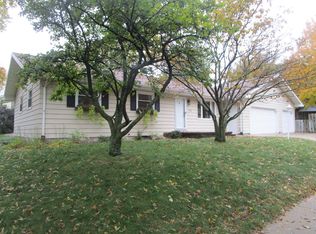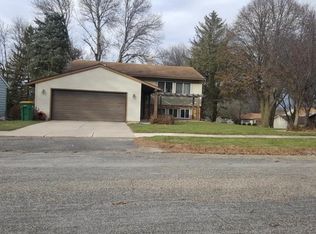Closed
$300,000
2725 9th Ave NW, Rochester, MN 55901
4beds
2,216sqft
Single Family Residence
Built in 1971
8,276.4 Square Feet Lot
$316,700 Zestimate®
$135/sqft
$2,226 Estimated rent
Home value
$316,700
$288,000 - $348,000
$2,226/mo
Zestimate® history
Loading...
Owner options
Explore your selling options
What's special
Welcome to this charming ranch-style home nestled in a peaceful neighborhood. This delightful residence boasts 4 bedrooms, including 3 conveniently located on the main floor, offering easy accessibility and comfort. With 2 bathrooms, including a main floor full bath and a basement 3/4 bath, convenience is key.
Step inside to discover a cozy atmosphere accentuated by like-new carpeting and freshly updated paint on the walls, providing a modern touch throughout. The layout is both functional and inviting, ideal for comfortable living and effortless entertaining.
Outside, enjoy your own private oasis with a small backyard adorned with lush landscaping, creating a serene retreat perfect for relaxation and outdoor activities. Situated on a corner lot, this home offers added privacy and a sense of spaciousness.
Zillow last checked: 8 hours ago
Listing updated: August 06, 2025 at 10:50pm
Listed by:
Brian Rossow 507-358-5654,
Property Brokers of Minnesota
Bought with:
Susan M Johnson
Re/Max Results
Source: NorthstarMLS as distributed by MLS GRID,MLS#: 6546085
Facts & features
Interior
Bedrooms & bathrooms
- Bedrooms: 4
- Bathrooms: 2
- Full bathrooms: 1
- 3/4 bathrooms: 1
Bedroom 1
- Level: Main
Bedroom 2
- Level: Main
Bedroom 3
- Level: Main
Bedroom 4
- Level: Basement
Bathroom
- Level: Main
Bathroom
- Level: Basement
Family room
- Level: Basement
Informal dining room
- Level: Main
Kitchen
- Level: Main
Laundry
- Level: Main
Living room
- Level: Main
Heating
- Forced Air
Cooling
- Central Air
Features
- Basement: Egress Window(s),Finished,Full
- Has fireplace: No
Interior area
- Total structure area: 2,216
- Total interior livable area: 2,216 sqft
- Finished area above ground: 1,176
- Finished area below ground: 1,000
Property
Parking
- Total spaces: 2
- Parking features: Attached
- Attached garage spaces: 2
- Details: Garage Dimensions (0)
Accessibility
- Accessibility features: None
Features
- Levels: One
- Stories: 1
- Patio & porch: Patio
Lot
- Size: 8,276 sqft
- Dimensions: 111 x 74
- Features: Corner Lot
Details
- Foundation area: 1040
- Parcel number: 742333006370
- Zoning description: Residential-Single Family
Construction
Type & style
- Home type: SingleFamily
- Property subtype: Single Family Residence
Materials
- Metal Siding
Condition
- Age of Property: 54
- New construction: No
- Year built: 1971
Utilities & green energy
- Gas: Natural Gas
- Sewer: City Sewer/Connected
- Water: City Water/Connected
Community & neighborhood
Location
- Region: Rochester
- Subdivision: Elton Hills East 6th-Pt Torrens
HOA & financial
HOA
- Has HOA: No
Price history
| Date | Event | Price |
|---|---|---|
| 8/2/2024 | Sold | $300,000+0%$135/sqft |
Source: | ||
| 7/9/2024 | Pending sale | $299,900$135/sqft |
Source: | ||
| 7/8/2024 | Listed for sale | $299,900$135/sqft |
Source: | ||
| 6/22/2024 | Listing removed | -- |
Source: | ||
| 6/1/2024 | Listed for sale | $299,900+20%$135/sqft |
Source: | ||
Public tax history
| Year | Property taxes | Tax assessment |
|---|---|---|
| 2025 | $3,466 +9.6% | $251,900 -5.4% |
| 2024 | $3,162 | $266,300 +6.1% |
| 2023 | -- | $251,000 +2.5% |
Find assessor info on the county website
Neighborhood: Elton Hills
Nearby schools
GreatSchools rating
- 3/10Elton Hills Elementary SchoolGrades: PK-5Distance: 0.5 mi
- 5/10John Adams Middle SchoolGrades: 6-8Distance: 0.5 mi
- 5/10John Marshall Senior High SchoolGrades: 8-12Distance: 1.3 mi
Schools provided by the listing agent
- Elementary: Elton Hills
- Middle: John Adams
- High: John Marshall
Source: NorthstarMLS as distributed by MLS GRID. This data may not be complete. We recommend contacting the local school district to confirm school assignments for this home.
Get a cash offer in 3 minutes
Find out how much your home could sell for in as little as 3 minutes with a no-obligation cash offer.
Estimated market value$316,700
Get a cash offer in 3 minutes
Find out how much your home could sell for in as little as 3 minutes with a no-obligation cash offer.
Estimated market value
$316,700

