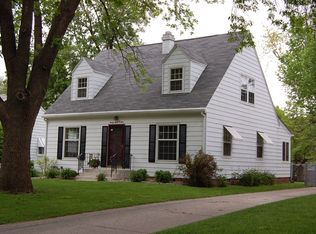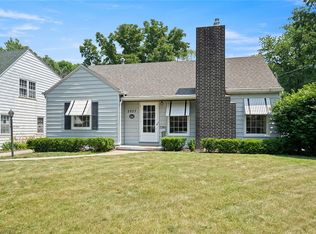Sold for $369,900 on 12/12/24
$369,900
2725 47th St, Des Moines, IA 50310
3beds
1,389sqft
Single Family Residence
Built in 1940
7,840.8 Square Feet Lot
$369,500 Zestimate®
$266/sqft
$1,797 Estimated rent
Home value
$369,500
$347,000 - $395,000
$1,797/mo
Zestimate® history
Loading...
Owner options
Explore your selling options
What's special
Step into this lovingly maintained, charming brick story and a half in the heart of Beaverdale! Brimming with timeless character and thoughtful updates, this 3-bedroom, 1¾ + ½ bath home offers the perfect blend of classic charm and modern comfort.
The welcoming Great Room greets you with a cozy fireplace, perfect for cooler nights. A dedicated dining area flows seamlessly into the beautifully updated kitchen, featuring warm maple cabinets, stainless-steel appliances, and granite countertops—a dream for any home chef. Natural hardwood floors extend throughout, enhancing the inviting feel.
Enjoy views of your private backyard oasis from the delightful three-season room, ideal for morning coffee or afternoon reading. Step outside to the spacious, double-tiered deck, perfect for gatherings or peaceful evenings. A fully fenced yard and 2½-car detached garage add convenience and functionality.
Upstairs, the primary bath offers a luxurious retreat with a jacuzzi/shower combo and a sleek granite-topped vanity. The lower level includes two versatile finished spaces, and the basement was expertly waterproofed prior to current ownership, offering peace of mind.
Modern updates include a new roof and gutters (2020), oven (2021), and water heater (2023). 2024: tile floors in the kitchen and sunroom, duct cleaning, the city soil renewal program, and driveway sealing.
Whether you’re looking to entertain or unwind, this Beaverdale beauty is ready to welcome you!
Zillow last checked: 8 hours ago
Listing updated: December 30, 2024 at 09:23am
Listed by:
Bradley Johnson (319)423-4139,
Keller Williams Legacy Group
Bought with:
Amy Wiederin
LPT Realty, LLC
Source: DMMLS,MLS#: 707129 Originating MLS: Des Moines Area Association of REALTORS
Originating MLS: Des Moines Area Association of REALTORS
Facts & features
Interior
Bedrooms & bathrooms
- Bedrooms: 3
- Bathrooms: 3
- Full bathrooms: 1
- 3/4 bathrooms: 1
- 1/2 bathrooms: 1
Heating
- Forced Air, Gas, Natural Gas
Cooling
- Central Air
Appliances
- Included: Dishwasher, Microwave, Refrigerator, Stove
Features
- Separate/Formal Dining Room, Cable TV, Window Treatments
- Flooring: Carpet, Hardwood, Tile
- Basement: Finished
- Number of fireplaces: 1
- Fireplace features: Gas, Vented
Interior area
- Total structure area: 1,389
- Total interior livable area: 1,389 sqft
- Finished area below ground: 300
Property
Parking
- Total spaces: 2
- Parking features: Detached, Garage, Two Car Garage
- Garage spaces: 2
Features
- Levels: One and One Half
- Stories: 1
- Exterior features: Fully Fenced
- Fencing: Chain Link,Full
Lot
- Size: 7,840 sqft
- Features: Rectangular Lot
Details
- Parcel number: 10002619000000
- Zoning: N3C
Construction
Type & style
- Home type: SingleFamily
- Architectural style: Cape Cod,One and One Half Story
- Property subtype: Single Family Residence
Materials
- Brick
- Foundation: Brick/Mortar
- Roof: Asphalt,Shingle
Condition
- Year built: 1940
Utilities & green energy
- Sewer: Public Sewer
- Water: Public
Community & neighborhood
Security
- Security features: Smoke Detector(s)
Location
- Region: Des Moines
Other
Other facts
- Listing terms: Cash,Conventional,FHA,VA Loan
- Road surface type: Concrete
Price history
| Date | Event | Price |
|---|---|---|
| 12/12/2024 | Sold | $369,900$266/sqft |
Source: | ||
| 11/14/2024 | Pending sale | $369,900$266/sqft |
Source: | ||
| 11/4/2024 | Listed for sale | $369,900+49.2%$266/sqft |
Source: | ||
| 7/23/2020 | Sold | $248,000$179/sqft |
Source: | ||
| 6/12/2020 | Pending sale | $248,000$179/sqft |
Source: Iowa Realty #607056 Report a problem | ||
Public tax history
| Year | Property taxes | Tax assessment |
|---|---|---|
| 2024 | $5,530 -2.4% | $291,600 |
| 2023 | $5,664 +0.8% | $291,600 +17% |
| 2022 | $5,618 +2.2% | $249,200 |
Find assessor info on the county website
Neighborhood: Beaverdale
Nearby schools
GreatSchools rating
- 4/10Hillis Elementary SchoolGrades: K-5Distance: 0.7 mi
- 3/10Meredith Middle SchoolGrades: 6-8Distance: 1.1 mi
- 2/10Hoover High SchoolGrades: 9-12Distance: 1.1 mi
Schools provided by the listing agent
- District: Des Moines Independent
Source: DMMLS. This data may not be complete. We recommend contacting the local school district to confirm school assignments for this home.

Get pre-qualified for a loan
At Zillow Home Loans, we can pre-qualify you in as little as 5 minutes with no impact to your credit score.An equal housing lender. NMLS #10287.
Sell for more on Zillow
Get a free Zillow Showcase℠ listing and you could sell for .
$369,500
2% more+ $7,390
With Zillow Showcase(estimated)
$376,890
