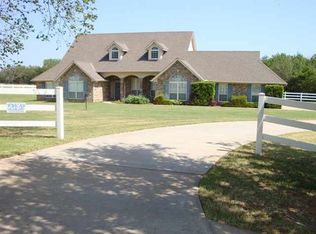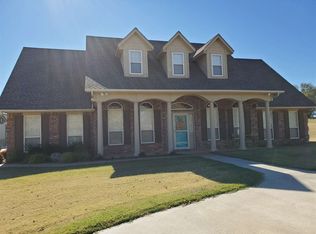Absolutely beautiful, quality built home designed by an architect and all construction inspected by an engineer on 4.06 acres. Geo thermal heat & air. Picture perfect surroundings with views of trees. Main house is 2,339 sq ft, Ceilings are 10' to 21'. Large living room w/fireplace. Big master bedroom w/large walk-in closet with built-in drawers & shelves, WP tub & separate shower. 2nd bath has double sinks & modular shower/tube w/custom glass enclosure. Other bedrooms are large & are nicely sized. Fantastic kitchen with Jenn-Aire down draft cooktop located in island, built-in oven & microwave located at waist/eye level for ease of use, pantry & dining. Lots of storage throughout the house. All rooms have wonderful natural lighting year round. Formal dining room or second living room. Above ground safe room. Oversized 2 garage with large attic storage above, surround sound system, covered patio. Office/apt 1312 sq ft with restroom and 2 car garage. Beautiful inground pool with fountain and 30x40 shop with water and electric were built in 2016. There is also a 4 horse stall barn on back of property. Central High School district. Come see! Call Tiphanie for showing! 580-512-2135
This property is off market, which means it's not currently listed for sale or rent on Zillow. This may be different from what's available on other websites or public sources.

