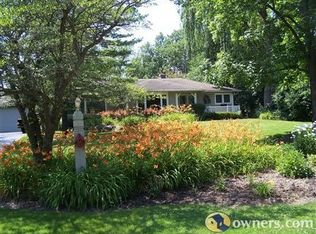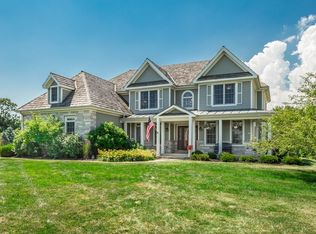Closed
$522,500
27240 N Longwood Rd, Lake Forest, IL 60045
3beds
2,032sqft
Single Family Residence
Built in 1953
1 Acres Lot
$538,600 Zestimate®
$257/sqft
$2,801 Estimated rent
Home value
$538,600
$485,000 - $598,000
$2,801/mo
Zestimate® history
Loading...
Owner options
Explore your selling options
What's special
Premium 1 acre lot located at the end of the street in the Forest Haven Subdivision. Lake Forest mailing address. Country setting, convenient location! You'll love the open floor plan featuring hardwood floors throughout, cathedral ceilings with recessed lights and skylights. Large (21' X23') patio and two storage sheds. Improvements within the last 12 years include roof, skylights, insulation, exterior siding, recessed lights, furnace, hot water heater, air conditioning, insulated glass windows and patio doors(mostly Marvins), custom moldings, new baseboard, casing, crown moldings in all bedrooms, new raised panel interior doors and hardware, new light fixtures, ceramic tile floors in family room, new oak floors throughout, new underground electrical service and circuit breaker box, granite countertops in kitchen, appliances, bath vanity and ceramic tile floors and recent sealcoat of driveway. Lake Michigan water. Separate area in lower level designed and framed for a 2nd bath. Plat of survey, plat of subdivision, aerial photo and comparable sales in the Forest Haven subdivision available to review/print under "Additional Information" in the MLS.
Zillow last checked: 8 hours ago
Listing updated: May 29, 2025 at 08:23pm
Listing courtesy of:
Tom Glusic, CRS,GRI 847-456-7292,
Coldwell Banker Realty
Bought with:
Omar Gregory Salem
Coldwell Banker Realty
Source: MRED as distributed by MLS GRID,MLS#: 12334259
Facts & features
Interior
Bedrooms & bathrooms
- Bedrooms: 3
- Bathrooms: 1
- Full bathrooms: 1
Primary bedroom
- Features: Flooring (Hardwood)
- Level: Second
- Area: 156 Square Feet
- Dimensions: 12X13
Bedroom 2
- Features: Flooring (Hardwood)
- Level: Second
- Area: 135 Square Feet
- Dimensions: 15X9
Bedroom 3
- Features: Flooring (Hardwood)
- Level: Second
- Area: 120 Square Feet
- Dimensions: 10X12
Dining room
- Features: Flooring (Hardwood)
- Level: Main
- Area: 208 Square Feet
- Dimensions: 13X16
Family room
- Features: Flooring (Ceramic Tile)
- Level: Lower
- Area: 266 Square Feet
- Dimensions: 14X19
Kitchen
- Features: Kitchen (Granite Counters, Updated Kitchen), Flooring (Hardwood)
- Level: Main
- Area: 220 Square Feet
- Dimensions: 11X20
Laundry
- Features: Flooring (Ceramic Tile)
- Level: Lower
- Area: 96 Square Feet
- Dimensions: 12X8
Living room
- Features: Flooring (Ceramic Tile)
- Level: Main
- Area: 405 Square Feet
- Dimensions: 15X27
Heating
- Natural Gas, Forced Air
Cooling
- Central Air
Appliances
- Included: Dishwasher
Features
- Cathedral Ceiling(s), Open Floorplan, Special Millwork
- Flooring: Hardwood
- Windows: Skylight(s)
- Basement: Partially Finished,Daylight
Interior area
- Total structure area: 0
- Total interior livable area: 2,032 sqft
Property
Parking
- Total spaces: 2
- Parking features: Asphalt, On Site, Garage Owned, Detached, Garage
- Garage spaces: 2
Accessibility
- Accessibility features: No Disability Access
Features
- Stories: 2
- Patio & porch: Patio
Lot
- Size: 1 Acres
- Dimensions: 150 X 300
- Features: Cul-De-Sac
Details
- Additional structures: Shed(s)
- Parcel number: 11264010010000
- Special conditions: None
Construction
Type & style
- Home type: SingleFamily
- Architectural style: Traditional
- Property subtype: Single Family Residence
Materials
- Other
- Foundation: Concrete Perimeter
- Roof: Asphalt
Condition
- New construction: No
- Year built: 1953
- Major remodel year: 2012
Utilities & green energy
- Sewer: Septic Tank
- Water: Lake Michigan
Community & neighborhood
Location
- Region: Lake Forest
HOA & financial
HOA
- Has HOA: Yes
- HOA fee: $50 voluntary
- Services included: None
Other
Other facts
- Listing terms: Conventional
- Ownership: Fee Simple
Price history
| Date | Event | Price |
|---|---|---|
| 5/29/2025 | Sold | $522,500-11.4%$257/sqft |
Source: | ||
| 4/19/2025 | Contingent | $589,500$290/sqft |
Source: | ||
| 4/11/2025 | Listed for sale | $589,500$290/sqft |
Source: | ||
| 4/11/2025 | Listing removed | $589,500$290/sqft |
Source: | ||
| 1/11/2025 | Listed for sale | $589,500+2.5%$290/sqft |
Source: | ||
Public tax history
| Year | Property taxes | Tax assessment |
|---|---|---|
| 2023 | $7,710 +25.3% | $126,284 +8.4% |
| 2022 | $6,153 +3.7% | $116,477 +23.3% |
| 2021 | $5,932 +5.1% | $94,442 +3.9% |
Find assessor info on the county website
Neighborhood: 60045
Nearby schools
GreatSchools rating
- 8/10Rondout Elementary SchoolGrades: K-8Distance: 1.5 mi
- 10/10Libertyville High SchoolGrades: 9-12Distance: 3.2 mi
Schools provided by the listing agent
- Elementary: Rondout Elementary School
- Middle: Rondout Elementary School
- High: Libertyville High School
- District: 72
Source: MRED as distributed by MLS GRID. This data may not be complete. We recommend contacting the local school district to confirm school assignments for this home.
Get a cash offer in 3 minutes
Find out how much your home could sell for in as little as 3 minutes with a no-obligation cash offer.
Estimated market value$538,600
Get a cash offer in 3 minutes
Find out how much your home could sell for in as little as 3 minutes with a no-obligation cash offer.
Estimated market value
$538,600

