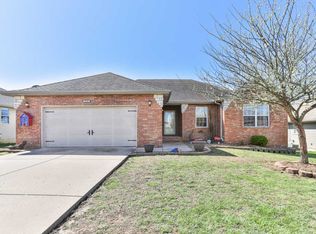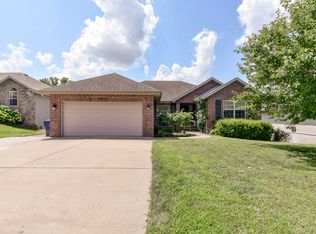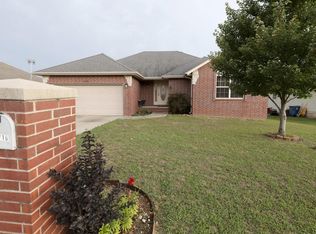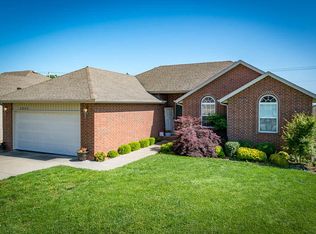Closed
Price Unknown
2724 W Garton Road, Ozark, MO 65721
5beds
2,953sqft
Single Family Residence
Built in 2006
10,018.8 Square Feet Lot
$382,400 Zestimate®
$--/sqft
$2,429 Estimated rent
Home value
$382,400
$348,000 - $421,000
$2,429/mo
Zestimate® history
Loading...
Owner options
Explore your selling options
What's special
NEW ROOF!! THREE CAR GARAGE Walkout basement home in Ozark!! As you enter the home you will notice the gorgeous oak hardwood floors leading into the bright and open main living space. Vaulted ceilings with gas fireplace and deck for entertaining grace the main level. Bright with natural light kitchen, white cabinets, stainless appliances, and the eat-in bar area. Split-bedroom floor plan allows for privacy. 3 bedrooms including the master bedroom are on the main level. Large master suite with en-suite bathroom, jetted tub, and walk in shower, opposite of the two bedrooms, and full bath. Downstairs, enjoy the large living space. The basement is plumbed for a future wet-bar! Another full bathroom, bedroom, and non-conforming 5th bedroom, John Deere room with washtub are all located downstairs. Exterior patio looks over the well manicured lawn and full privacy fence. Do not miss this fantastic opportunity!!
Zillow last checked: 8 hours ago
Listing updated: October 14, 2024 at 11:02am
Listed by:
Melinda A Hayes 417-724-2300,
Murney Associates - Nixa
Bought with:
Jamie Hicks, 2023039533
Eftink Real Estate
Source: SOMOMLS,MLS#: 60276220
Facts & features
Interior
Bedrooms & bathrooms
- Bedrooms: 5
- Bathrooms: 3
- Full bathrooms: 3
Heating
- Central, Fireplace(s), Forced Air, Natural Gas
Cooling
- Attic Fan, Ceiling Fan(s), Central Air
Appliances
- Included: Dishwasher, Free-Standing Electric Oven, Microwave
- Laundry: In Basement, W/D Hookup
Features
- High Speed Internet, Internet - Cable, Vaulted Ceiling(s), Walk-In Closet(s), Walk-in Shower
- Flooring: Carpet, Hardwood, Tile
- Windows: Blinds
- Basement: Finished,Walk-Out Access,Full
- Attic: Pull Down Stairs
- Has fireplace: Yes
- Fireplace features: Family Room, Gas, Tile
Interior area
- Total structure area: 3,346
- Total interior livable area: 2,953 sqft
- Finished area above ground: 1,673
- Finished area below ground: 1,280
Property
Parking
- Total spaces: 3
- Parking features: Driveway, Garage Faces Front
- Attached garage spaces: 3
- Has uncovered spaces: Yes
Features
- Levels: Two
- Stories: 2
- Has spa: Yes
- Spa features: Bath
- Fencing: Full,Privacy,Wood
Lot
- Size: 10,018 sqft
- Dimensions: 71.5 x 140.5
Details
- Parcel number: 110209002008007000
Construction
Type & style
- Home type: SingleFamily
- Architectural style: Traditional
- Property subtype: Single Family Residence
Materials
- Brick, Vinyl Siding
- Roof: Composition
Condition
- Year built: 2006
Utilities & green energy
- Sewer: Public Sewer
- Water: Public
- Utilities for property: Cable Available
Community & neighborhood
Location
- Region: Ozark
- Subdivision: Rolling Prairie
Other
Other facts
- Listing terms: Cash,Conventional,FHA,VA Loan
- Road surface type: Asphalt
Price history
| Date | Event | Price |
|---|---|---|
| 10/11/2024 | Sold | -- |
Source: | ||
| 9/11/2024 | Pending sale | $375,000$127/sqft |
Source: | ||
| 8/24/2024 | Listed for sale | $375,000-5.1%$127/sqft |
Source: | ||
| 6/9/2022 | Sold | -- |
Source: | ||
| 4/29/2022 | Pending sale | $395,000$134/sqft |
Source: | ||
Public tax history
| Year | Property taxes | Tax assessment |
|---|---|---|
| 2024 | $2,813 +0.1% | $44,950 |
| 2023 | $2,810 +3% | $44,950 +3.3% |
| 2022 | $2,727 | $43,530 |
Find assessor info on the county website
Neighborhood: 65721
Nearby schools
GreatSchools rating
- 10/10West Elementary SchoolGrades: K-4Distance: 1 mi
- 6/10Ozark Jr. High SchoolGrades: 8-9Distance: 2.6 mi
- 8/10Ozark High SchoolGrades: 9-12Distance: 2.2 mi
Schools provided by the listing agent
- Elementary: OZ West
- Middle: Ozark
- High: Ozark
Source: SOMOMLS. This data may not be complete. We recommend contacting the local school district to confirm school assignments for this home.



