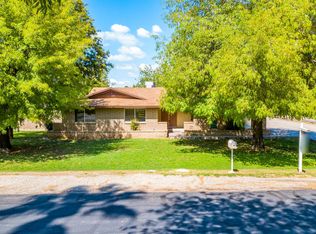Sold for $2,075,000
$2,075,000
2724 W Colt Rd, Chandler, AZ 85224
5beds
4baths
4,262sqft
Single Family Residence
Built in 1977
1.8 Acres Lot
$2,050,100 Zestimate®
$487/sqft
$6,867 Estimated rent
Home value
$2,050,100
Estimated sales range
Not available
$6,867/mo
Zestimate® history
Loading...
Owner options
Explore your selling options
What's special
Step inside this stunning 5-bed, 4-bath estate, set on 1.78 acres & experience luxury living designed w/ comfort & entertaining in mind. The breathtaking great room features exposed ceiling beams, a stone wood burning fireplace, & an inviting open layout perfect for hosting or relaxing. The gourmet kitchen showcases sleek quartz countertops, an oversized refrigerator, a spacious center island, & high-end finishes throughout. The primary suite offers a tranquil retreat w/ a cozy sitting area, private backyard access, & a stylish Frame TV that conveys w/ the home. The spa-inspired ensuite bath includes dual vanities, a large soaking tub, & a walk-in rain shower for a resort-style experience. The fully finished basement expands the home's livable space & includes an additional living area, plus two spacious bedrooms, ideal for guests, a home office, or multi-generational living. Outside, enjoy a backyard oasis complete w/ a covered patio, a sparkling pool w/ a water slide & sport court, perfect for entertaining & outdoor fun. The home sits on a large lot w/ plenty of room for farm animals, gardens, or future additions, all while maintaining privacy & open space. Additional features include a 2-car attached garage, a detached oversized RV garage w/ extra storage, & a second detached garage with an unfinished attic, offering endless potential for customization. This one-of-a-kind property blends luxury, functionality, and space inside & out.
Zillow last checked: 8 hours ago
Listing updated: September 17, 2025 at 01:46pm
Listed by:
Elmon Krupnik 623-606-3089,
Venture REI, LLC,
Kristin A Ray 623-606-3089,
Venture REI, LLC
Bought with:
Non-Represented Buyer
Non-MLS Office
Source: ARMLS,MLS#: 6876134

Facts & features
Interior
Bedrooms & bathrooms
- Bedrooms: 5
- Bathrooms: 4
Heating
- Electric
Cooling
- Central Air, Ceiling Fan(s), Programmable Thmstat
Appliances
- Included: Electric Cooktop, Built-In Electric Oven, Water Purifier
Features
- Double Vanity, Upstairs, Eat-in Kitchen, Breakfast Bar, Roller Shields, Vaulted Ceiling(s), Kitchen Island, Pantry, Bidet, Full Bth Master Bdrm, Separate Shwr & Tub
- Flooring: Carpet, Tile
- Windows: Skylight(s), Double Pane Windows
- Basement: Finished,Full
- Has fireplace: Yes
- Fireplace features: Family Room
Interior area
- Total structure area: 4,262
- Total interior livable area: 4,262 sqft
Property
Parking
- Total spaces: 8
- Parking features: RV Access/Parking, RV Gate, Garage Door Opener, Extended Length Garage, Direct Access, Circular Driveway, Attch'd Gar Cabinets, Over Height Garage, Storage, Side Vehicle Entry, RV Garage
- Garage spaces: 4
- Uncovered spaces: 4
Features
- Stories: 1
- Patio & porch: Covered, Patio
- Exterior features: Private Yard, Sport Court(s), Storage
- Has private pool: Yes
- Pool features: Fenced
- Has spa: Yes
- Spa features: Above Ground, Private
- Fencing: See Remarks,Other,Block,Chain Link,Wrought Iron,Wood
Lot
- Size: 1.80 Acres
- Features: Sprinklers In Front, Desert Front, Gravel/Stone Front, Gravel/Stone Back, Grass Back, Auto Timer H2O Front, Irrigation Back
Details
- Parcel number: 30279125
- Special conditions: Owner/Agent
- Horses can be raised: Yes
- Horse amenities: Barn
Construction
Type & style
- Home type: SingleFamily
- Architectural style: Ranch
- Property subtype: Single Family Residence
Materials
- Synthetic Stucco, Painted, Block
- Roof: Tile,Foam
Condition
- Year built: 1977
Utilities & green energy
- Sewer: Septic Tank
- Water: City Water
Community & neighborhood
Community
- Community features: Near Bus Stop
Location
- Region: Chandler
- Subdivision: CABALLOS RANCHITOS
Other
Other facts
- Listing terms: Cash,Conventional,1031 Exchange,VA Loan
- Ownership: Fee Simple
Price history
| Date | Event | Price |
|---|---|---|
| 9/17/2025 | Sold | $2,075,000-9.8%$487/sqft |
Source: | ||
| 7/7/2025 | Pending sale | $2,300,000$540/sqft |
Source: | ||
| 6/6/2025 | Listed for sale | $2,300,000+27.8%$540/sqft |
Source: | ||
| 10/3/2022 | Sold | $1,800,000+213%$422/sqft |
Source: Public Record Report a problem | ||
| 3/13/2013 | Sold | $575,000-1.7%$135/sqft |
Source: | ||
Public tax history
| Year | Property taxes | Tax assessment |
|---|---|---|
| 2025 | $5,283 +0.1% | $114,120 -0.7% |
| 2024 | $5,279 -1.5% | $114,900 +92.9% |
| 2023 | $5,359 -11.5% | $59,573 -24.8% |
Find assessor info on the county website
Neighborhood: 85224
Nearby schools
GreatSchools rating
- 4/10Pomeroy Elementary SchoolGrades: PK-6Distance: 1.4 mi
- 7/10Franklin Accelerated Academy - Jordan CampusGrades: PK-8Distance: 1.1 mi
- 4/10Dobson High SchoolGrades: 9-12Distance: 2.1 mi
Schools provided by the listing agent
- Elementary: Pomeroy Elementary School
- Middle: Franklin Accelerated Academy - Jordan Campus
- High: Dobson High School
- District: Mesa Unified District
Source: ARMLS. This data may not be complete. We recommend contacting the local school district to confirm school assignments for this home.
Get a cash offer in 3 minutes
Find out how much your home could sell for in as little as 3 minutes with a no-obligation cash offer.
Estimated market value
$2,050,100
