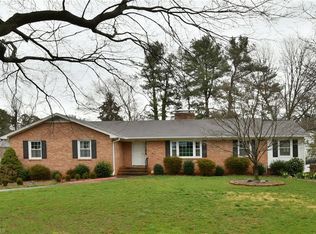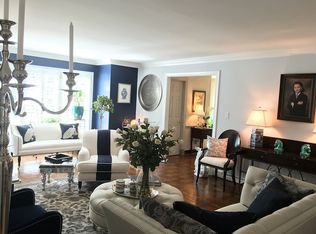Sold for $393,000 on 06/11/24
$393,000
2724 Tudor Rd, Winston Salem, NC 27106
4beds
2,200sqft
Stick/Site Built, Residential, Single Family Residence
Built in 1960
0.45 Acres Lot
$403,100 Zestimate®
$--/sqft
$1,843 Estimated rent
Home value
$403,100
$379,000 - $427,000
$1,843/mo
Zestimate® history
Loading...
Owner options
Explore your selling options
What's special
OPEN HOUSE CANCELLED. UNDER CONTRACT. Welcome to your perfect blend of convenience and comfort! This charming 4-bedroom home offers single-level living with endless potential. As you step inside, you'll be greeted by a warm and inviting atmosphere. The spacious living room is ideal for entertaining guests or simply relaxing with loved ones. Cozy up by the fireplace with new gas logs installed in 2022, adding both ambiance and efficiency to your home. Step through to the awesome sunroom, where walls of windows flood the space with natural light, creating the perfect spot to relax with a morning coffee or curl up with a good book. But the real gem of this home lies below – a huge unfinished basement just waiting for your personal touch. With new windows installed in 2022, this home offers improved energy efficiency and great curb appeal. Plus, its convenient location puts you just minutes away from Wake Forest University, Old Town CC, downtown attractions...
Zillow last checked: 8 hours ago
Listing updated: June 11, 2024 at 01:33pm
Listed by:
Fletcher Bingham 336-689-5677,
Keller Williams Realty Elite
Bought with:
Joel Sandman, 301620
Keller Williams Realty Elite
Source: Triad MLS,MLS#: 1142299 Originating MLS: Winston-Salem
Originating MLS: Winston-Salem
Facts & features
Interior
Bedrooms & bathrooms
- Bedrooms: 4
- Bathrooms: 3
- Full bathrooms: 2
- 1/2 bathrooms: 1
- Main level bathrooms: 2
Primary bedroom
- Level: Main
- Dimensions: 14.5 x 12.83
Bedroom 2
- Level: Main
- Dimensions: 15.25 x 11.92
Bedroom 3
- Level: Main
- Dimensions: 15.25 x 11
Bedroom 4
- Level: Main
- Dimensions: 10.42 x 9.83
Dining room
- Level: Main
- Dimensions: 12.75 x 11.92
Kitchen
- Level: Main
- Dimensions: 11.92 x 11.92
Living room
- Level: Main
- Dimensions: 20.58 x 13.17
Office
- Level: Main
- Dimensions: 11.92 x 11.92
Sunroom
- Level: Main
- Dimensions: 23.5 x 11.58
Heating
- Floor Furnace, Forced Air, Natural Gas
Cooling
- Central Air
Appliances
- Included: Oven, Cooktop, Dishwasher, Disposal, Gas Water Heater, Attic Fan
- Laundry: 2nd Dryer Connection, 2nd Washer Connection, Dryer Connection, In Basement, Main Level, Washer Hookup
Features
- Ceiling Fan(s), Dead Bolt(s), Interior Attic Fan
- Flooring: Carpet, Tile, Vinyl, Wood
- Basement: Unfinished, Basement
- Attic: Pull Down Stairs
- Number of fireplaces: 2
- Fireplace features: Gas Log, Basement, Den
Interior area
- Total structure area: 3,727
- Total interior livable area: 2,200 sqft
- Finished area above ground: 2,200
Property
Parking
- Total spaces: 2
- Parking features: Carport, Driveway, Attached Carport
- Attached garage spaces: 2
- Has carport: Yes
- Has uncovered spaces: Yes
Features
- Levels: One
- Stories: 1
- Pool features: None
- Fencing: Fenced
Lot
- Size: 0.45 Acres
Details
- Parcel number: 6826562152
- Zoning: RS9
- Special conditions: Owner Sale
- Other equipment: Sump Pump
Construction
Type & style
- Home type: SingleFamily
- Architectural style: Ranch
- Property subtype: Stick/Site Built, Residential, Single Family Residence
Materials
- Brick, Vinyl Siding
Condition
- Year built: 1960
Utilities & green energy
- Sewer: Public Sewer
- Water: Public
Community & neighborhood
Location
- Region: Winston Salem
Other
Other facts
- Listing agreement: Exclusive Right To Sell
- Listing terms: Cash,Conventional,FHA,VA Loan
Price history
| Date | Event | Price |
|---|---|---|
| 6/11/2024 | Sold | $393,000-7.5% |
Source: | ||
| 5/19/2024 | Pending sale | $425,000 |
Source: | ||
| 5/17/2024 | Listed for sale | $425,000+124.9% |
Source: | ||
| 8/21/2020 | Listing removed | $1,300$1/sqft |
Source: Premier Realty NC #989874 Report a problem | ||
| 8/15/2020 | Listed for rent | $1,300+8.8%$1/sqft |
Source: Premier Realty NC #989874 Report a problem | ||
Public tax history
| Year | Property taxes | Tax assessment |
|---|---|---|
| 2025 | $4,484 +46.8% | $406,800 +86.8% |
| 2024 | $3,055 +4.8% | $217,800 |
| 2023 | $2,916 +1.9% | $217,800 |
Find assessor info on the county website
Neighborhood: 27106
Nearby schools
GreatSchools rating
- 9/10Whitaker ElementaryGrades: PK-5Distance: 1.5 mi
- 2/10Paisley Middle SchoolGrades: 6-10Distance: 0.9 mi
- 3/10Virtual AcademyGrades: PK-12Distance: 1.9 mi
Get a cash offer in 3 minutes
Find out how much your home could sell for in as little as 3 minutes with a no-obligation cash offer.
Estimated market value
$403,100
Get a cash offer in 3 minutes
Find out how much your home could sell for in as little as 3 minutes with a no-obligation cash offer.
Estimated market value
$403,100

