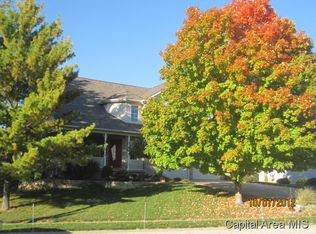Quality built 1.5 story contemporary home with the Master Suite on the main floor on the West side of Springfield. Roof 2015 with lifetime warranty, new 97% efficiency furnace 2019, new AC 2012, water backup system in sump with Greentree waterproofed unfinished basement that is stubbed for bath. Newer kitchen appliances and fresh paint plus an XLG 4 car insulated garage. Pre-inspected by Bsafe for your convenience and repairs being made. Sellling as repaired. New DW being installed.
This property is off market, which means it's not currently listed for sale or rent on Zillow. This may be different from what's available on other websites or public sources.
