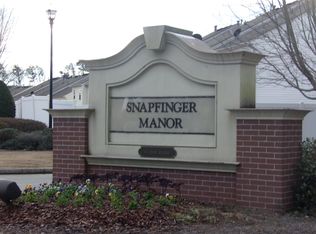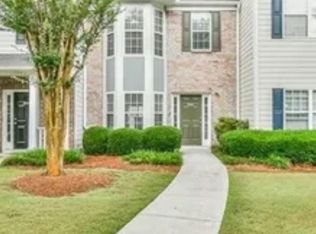New Flooring, Plush Carpet, & Fresh Paint! Affordable Townhome style property in a gated community with easy access to I-20 & I-285. Spacious 2 Bedroom, 2 Bathroom home with a half bath on the main level. Separate dining room, breakfast bar, kitchen & laundry appliances included with the property. Open concept floorplan, plenty of countertop & cabinet space in the kitchen, patio, and storage closet outside. Both bedrooms and closets have a generous amount of space. Both bathrooms have shower and tub combos. Laundry room upstairs. Property comes with 2 assigned parking spaces. Community is gated, has sidewalks, streetlights, Gazebo with grilling area, and small pet walking area. Close to schools & nearby shopping. Cash or Conventional Loans only, community not approved for FHA. Rental Restrictions. 2020-06-20
This property is off market, which means it's not currently listed for sale or rent on Zillow. This may be different from what's available on other websites or public sources.

