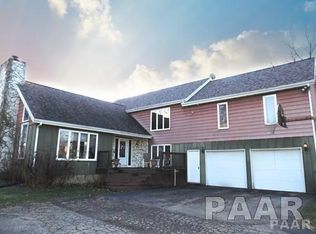Sold for $210,000 on 04/28/23
$210,000
2724 Sheridan Rd, Pekin, IL 61554
4beds
2,142sqft
Single Family Residence, Residential
Built in 2000
-- sqft lot
$258,700 Zestimate®
$98/sqft
$2,629 Estimated rent
Home value
$258,700
$246,000 - $274,000
$2,629/mo
Zestimate® history
Loading...
Owner options
Explore your selling options
What's special
Come relax with the woods behind you! 4 bedroom, 3 bath home is just waiting for you. Split bedroom concept with 2 at either side of the living room Beautiful wood floors on the main level. Large eat in kitchen. Cozy basement with family room and bar area. Fireplace is in the family room. Family room area has carpet and bar area has laminate floor-just 1 big room for enjoyment! Walk out basement. 3rd full bath is also in the basement with lots of storage area. In ground pool for your summer time relaxation.
Zillow last checked: 8 hours ago
Listing updated: May 03, 2023 at 01:01pm
Listed by:
Julia Chan chan.julia57@gmail.com,
Coldwell Banker Real Estate Group
Bought with:
Nicole Grieco, 471019784
Nicole Grieco Realty
Source: RMLS Alliance,MLS#: PA1240826 Originating MLS: Peoria Area Association of Realtors
Originating MLS: Peoria Area Association of Realtors

Facts & features
Interior
Bedrooms & bathrooms
- Bedrooms: 4
- Bathrooms: 3
- Full bathrooms: 3
Bedroom 1
- Level: Main
- Dimensions: 12ft 11in x 9ft 9in
Bedroom 2
- Level: Main
- Dimensions: 10ft 1in x 9ft 6in
Bedroom 3
- Level: Main
- Dimensions: 10ft 1in x 9ft 5in
Bedroom 4
- Level: Main
- Dimensions: 10ft 9in x 9ft 6in
Other
- Area: 846
Additional room
- Description: Hobby
- Level: Basement
- Dimensions: 13ft 7in x 6ft 7in
Family room
- Level: Basement
- Dimensions: 45ft 11in x 11ft 4in
Kitchen
- Level: Main
- Dimensions: 16ft 1in x 12ft 11in
Laundry
- Level: Basement
- Dimensions: 28ft 6in x 13ft 11in
Living room
- Level: Main
- Dimensions: 19ft 5in x 12ft 11in
Main level
- Area: 1296
Heating
- Forced Air
Cooling
- Central Air
Appliances
- Included: Dishwasher, Microwave, Range, Refrigerator, Gas Water Heater
Features
- Ceiling Fan(s), High Speed Internet
- Windows: Blinds
- Basement: Finished,Full
- Number of fireplaces: 1
- Fireplace features: Family Room, Gas Log
Interior area
- Total structure area: 1,296
- Total interior livable area: 2,142 sqft
Property
Parking
- Total spaces: 2
- Parking features: Detached
- Garage spaces: 2
- Details: Number Of Garage Remotes: 1
Features
- Patio & porch: Patio, Porch
- Pool features: In Ground
Lot
- Features: Sloped, Wooded
Details
- Additional structures: Shed(s)
- Parcel number: 050531101027
Construction
Type & style
- Home type: SingleFamily
- Architectural style: Ranch
- Property subtype: Single Family Residence, Residential
Materials
- Vinyl Siding
- Roof: Shingle
Condition
- New construction: No
- Year built: 2000
Utilities & green energy
- Sewer: Septic Tank
- Water: Public
- Utilities for property: Cable Available
Community & neighborhood
Location
- Region: Pekin
- Subdivision: Unavailable
Other
Other facts
- Listing terms: Relocation Property
- Road surface type: Paved
Price history
| Date | Event | Price |
|---|---|---|
| 4/28/2023 | Sold | $210,000-3.2%$98/sqft |
Source: | ||
| 3/30/2023 | Pending sale | $217,000$101/sqft |
Source: | ||
| 3/29/2023 | Contingent | $217,000$101/sqft |
Source: | ||
| 3/6/2023 | Listed for sale | $217,000+20.6%$101/sqft |
Source: | ||
| 8/24/2017 | Sold | $180,000-2.7%$84/sqft |
Source: | ||
Public tax history
| Year | Property taxes | Tax assessment |
|---|---|---|
| 2024 | $6,126 +7.2% | $73,610 +8.9% |
| 2023 | $5,715 +8% | $67,580 +8.1% |
| 2022 | $5,292 +4.4% | $62,510 +4% |
Find assessor info on the county website
Neighborhood: 61554
Nearby schools
GreatSchools rating
- 5/10L E Starke Elementary SchoolGrades: K-3Distance: 1 mi
- 3/10Edison Junior High SchoolGrades: 7-8Distance: 1.6 mi
- 6/10Pekin Community High SchoolGrades: 9-12Distance: 1.6 mi
Schools provided by the listing agent
- High: Pekin Community
Source: RMLS Alliance. This data may not be complete. We recommend contacting the local school district to confirm school assignments for this home.

Get pre-qualified for a loan
At Zillow Home Loans, we can pre-qualify you in as little as 5 minutes with no impact to your credit score.An equal housing lender. NMLS #10287.
