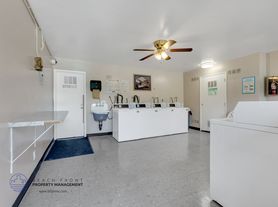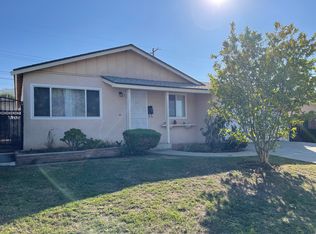Newly renovated duplex unit with 3 bedroom 2bath with spacious 1200sqft living space. Open floor plan with beautiful wood floor through the house. Highlights : include brand new A/C,new paint, new roof,cabinets,plumbing. The house comes fully equipped essential appliances including stove,refrigerator,dishwasher,washer & dryer. 2 assigned parking space at the front of house. Tenants are responsible for all utilities. Great location for work,shopping and school. Easy access 60 freeway.
Tenants pay all utilities
House for rent
$3,150/mo
2724 S Hacienda Blvd, Hacienda Heights, CA 91745
3beds
1,100sqft
Price may not include required fees and charges.
Single family residence
Available now
No pets
Central air
In unit laundry
-- Parking
Forced air
What's special
New roofNew paintOpen floor planBeautiful wood floor
- 38 days |
- -- |
- -- |
Travel times
Looking to buy when your lease ends?
Consider a first-time homebuyer savings account designed to grow your down payment with up to a 6% match & a competitive APY.
Facts & features
Interior
Bedrooms & bathrooms
- Bedrooms: 3
- Bathrooms: 2
- Full bathrooms: 2
Heating
- Forced Air
Cooling
- Central Air
Appliances
- Included: Dishwasher, Dryer, Refrigerator, Washer
- Laundry: In Unit
Features
- Flooring: Hardwood
Interior area
- Total interior livable area: 1,100 sqft
Property
Parking
- Details: Contact manager
Features
- Exterior features: 2 assigned parking spaces, Heating system: Forced Air, No Utilities included in rent
Details
- Parcel number: 8204007011
Construction
Type & style
- Home type: SingleFamily
- Property subtype: Single Family Residence
Community & HOA
Location
- Region: Hacienda Heights
Financial & listing details
- Lease term: 1 Year
Price history
| Date | Event | Price |
|---|---|---|
| 10/23/2025 | Price change | $3,150-5.8%$3/sqft |
Source: Zillow Rentals | ||
| 10/6/2025 | Listed for rent | $3,345$3/sqft |
Source: Zillow Rentals | ||
| 1/31/2025 | Sold | $940,000+4.4%$855/sqft |
Source: | ||
| 1/27/2025 | Pending sale | $899,999$818/sqft |
Source: | ||
| 1/22/2025 | Listed for sale | $899,999$818/sqft |
Source: | ||

