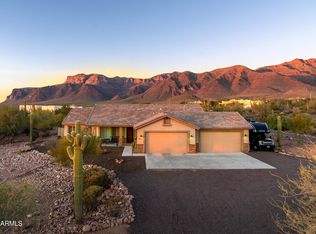Sold for $758,000
$758,000
2724 S Falling Star Rd, Gold Canyon, AZ 85118
4beds
3,503sqft
Single Family Residence
Built in 1997
1.24 Acres Lot
$753,400 Zestimate®
$216/sqft
$2,781 Estimated rent
Home value
$753,400
$693,000 - $814,000
$2,781/mo
Zestimate® history
Loading...
Owner options
Explore your selling options
What's special
Spectacular Custom Home w/ Unmatched Views & Endless Possibilities. Welcome to this amazing custom home w/ new roof & AC situated on a sprawling 1.25-acre lot in breathtaking Gold Canyon. Boasting stunning views of Superstition Mountains & sparkling city lights from the backyard balcony, this home is an entertainer's dream & a perfect retreat. Step inside & be greeted by soaring 30-foot ceilings & a dramatic staircase that makes a grand impression. The home features beautifully upgraded engineered wood & tile floors throughout, w/ plush high-end carpet & padding on the stairs for added comfort. Remodeled chef's kitchen is a showstopper, complete w/ granite countertops, custom tile backsplash, w/ high-end stainless steel appliances, smooth-top cooktop w/ a custom hood, double wall oven, solid espresso maple cabinets with soft-close doors & drawers. Pendant lighting adds a modern touch, while the spacious breakfast island & countertop seating are ideal for entertaining. A large walk-in pantry ensures ample storage for all your culinary needs. The oversized family room is warm & inviting, featuring a custom tiled fireplace perfect for cozy evenings. Downstairs, you'll also find a large office space & a separate living & dining area, which can easily transform into a game room or additional gathering space. Upstairs, all the bedrooms are generously sized, each with walk-in closets. The luxurious primary suite offers dual sinks with granite countertops, a walk-in shower with a glass enclosure, & a relaxing soaker tub with breathtaking views. A private loft area with its own fireplace & access to the large upstairs balcony provides the perfect spot to unwind & take in the stunning Phoenix city lights. The property includes a 3-car garage & plenty of space for your RV, boat, or off-road toys, with easy access to the nearby mountains for outdoor adventures. Two new Trane AC units, New Roof, custom paint throughout, & no HOA, this home is as practical as it is beautiful. Turn-key ready & all furniture is optional. This home is perfect as a primary residence, a second home, or a magical vacation rental. Seller has a transferable home warranty until July 2026. Don't miss the opportunity to own this exceptional property.
Zillow last checked: 8 hours ago
Listing updated: November 19, 2025 at 01:07am
Listed by:
Denver Lane 480-800-0863,
Balboa Realty, LLC,
Cindy Tessitore 602-295-4219,
Balboa Realty, LLC
Bought with:
Araceli Simpson, SA681882000
Realty ONE Group
Source: ARMLS,MLS#: 6928934

Facts & features
Interior
Bedrooms & bathrooms
- Bedrooms: 4
- Bathrooms: 3
- Full bathrooms: 2
- 1/2 bathrooms: 1
Heating
- Electric
Cooling
- Central Air, Ceiling Fan(s), Programmable Thmstat
Appliances
- Included: Electric Cooktop
Features
- High Speed Internet, Granite Counters, Double Vanity, Eat-in Kitchen, Breakfast Bar, 9+ Flat Ceilings, Kitchen Island, Pantry, Full Bth Master Bdrm, Separate Shwr & Tub
- Flooring: Carpet, Tile, Wood
- Windows: Low Emissivity Windows, Double Pane Windows, ENERGY STAR Qualified Windows
- Has basement: No
- Furnished: Yes
Interior area
- Total structure area: 3,503
- Total interior livable area: 3,503 sqft
Property
Parking
- Total spaces: 9
- Parking features: RV Access/Parking, Garage Door Opener, Direct Access, Side Vehicle Entry
- Garage spaces: 3
- Uncovered spaces: 6
Features
- Stories: 2
- Patio & porch: Covered, Patio
- Exterior features: Balcony
- Spa features: None
- Fencing: None,Wire
- Has view: Yes
- View description: City Lights
Lot
- Size: 1.24 Acres
- Features: Corner Lot, Desert Back, Desert Front, Natural Desert Back
Details
- Parcel number: 10451036
- Horses can be raised: Yes
Construction
Type & style
- Home type: SingleFamily
- Architectural style: Santa Barbara/Tuscan
- Property subtype: Single Family Residence
Materials
- Brick Veneer, Stucco, Wood Frame, Painted
- Roof: Tile
Condition
- Year built: 1997
Details
- Builder name: Custom Home
- Warranty included: Yes
Utilities & green energy
- Sewer: Septic Tank
- Water: Shared Well
Community & neighborhood
Security
- Security features: Security System Owned
Location
- Region: Gold Canyon
- Subdivision: Gold Canyon on Over Acre Lot
Other
Other facts
- Listing terms: Cash,Conventional,FHA,VA Loan
- Ownership: Fee Simple
Price history
| Date | Event | Price |
|---|---|---|
| 11/18/2025 | Sold | $758,000+1.1%$216/sqft |
Source: | ||
| 10/22/2025 | Contingent | $749,990$214/sqft |
Source: | ||
| 10/10/2025 | Price change | $749,990-6.3%$214/sqft |
Source: | ||
| 10/4/2025 | Listed for sale | $799,990$228/sqft |
Source: | ||
| 7/30/2025 | Listing removed | $799,990$228/sqft |
Source: | ||
Public tax history
| Year | Property taxes | Tax assessment |
|---|---|---|
| 2026 | $4,590 +3.1% | $68,204 -4.6% |
| 2025 | $4,453 +1.8% | $71,509 +2.1% |
| 2024 | $4,374 +4.7% | $70,011 +25.2% |
Find assessor info on the county website
Neighborhood: 85118
Nearby schools
GreatSchools rating
- 7/10Peralta Trail Elementary SchoolGrades: K-5Distance: 3.3 mi
- 1/10Cactus Canyon Junior High SchoolGrades: 6-8Distance: 6.9 mi
- 4/10Apache Junction High SchoolGrades: 9-12Distance: 7.2 mi
Schools provided by the listing agent
- Elementary: Peralta Trail Elementary School
- Middle: Cactus Canyon Junior High
- High: Apache Junction High School
- District: Apache Junction Unified District
Source: ARMLS. This data may not be complete. We recommend contacting the local school district to confirm school assignments for this home.
Get a cash offer in 3 minutes
Find out how much your home could sell for in as little as 3 minutes with a no-obligation cash offer.
Estimated market value$753,400
Get a cash offer in 3 minutes
Find out how much your home could sell for in as little as 3 minutes with a no-obligation cash offer.
Estimated market value
$753,400
