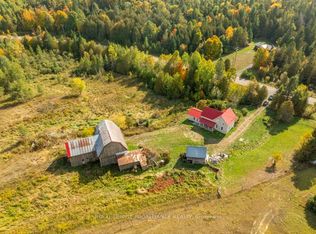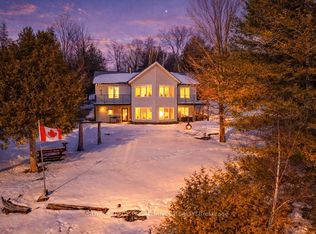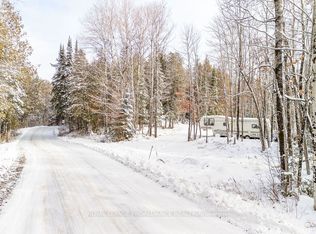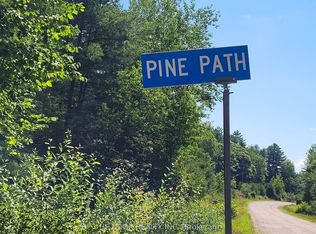Sold for $525,000
C$525,000
2724 River Rd, North Frontenac, ON K0H 2J0
3beds
1,760sqft
Single Family Residence, Residential
Built in 1981
6.38 Acres Lot
$-- Zestimate®
C$298/sqft
C$3,137 Estimated rent
Home value
Not available
Estimated sales range
Not available
$3,137/mo
Loading...
Owner options
Explore your selling options
What's special
Why not live in paradise all year round ? This 6.3 acre estate sits on the banks of the Mississippi River with water front of 650ft. The property is a treasure for fishermen, hunters, bird watchers and wild life lovers as well as for canoeing & kayaking. The wooded over 6 Ac property gives you privacy and tranquility. The area is famous for the Dark Sky Preserve. You have best chance at seeing the most stars, the Moon, galaxies, meteor showers and the Northern Lights right in front of your house. Spacious, modernized and renovated house retains its original rustic character, such as stone fireplace, wooden walls and ceilings, b/in wooden shelves, stone walls. House is FURNISHED. There is rustic guest house on the property, Both guest house and garage are wired for electricity, but not connected. 200 amps electricity service to the house and 800 amps to the2 property. The property is located 3 hr from Toronto. Easy access to the house from the main road.
Zillow last checked: 8 hours ago
Listing updated: February 18, 2026 at 09:14pm
Listed by:
Margaret Wieladek, Salesperson,
SUTTON GROUP QUANTUM REALTY INC
Source: ITSO,MLS®#: 40772021Originating MLS®#: Cornerstone Association of REALTORS®
Facts & features
Interior
Bedrooms & bathrooms
- Bedrooms: 3
- Bathrooms: 2
- Full bathrooms: 2
- Main level bathrooms: 1
- Main level bedrooms: 1
Other
- Features: 3-Piece, Ensuite, Hardwood Floor
- Level: Main
Bedroom
- Features: Hardwood Floor
- Level: Second
Bedroom
- Features: Hardwood Floor
- Level: Second
Bathroom
- Description: Renovated.
- Features: 3-Piece, Ensuite
- Level: Main
Bathroom
- Description: Renovated
- Features: 4-Piece, Stone Floor
- Level: Second
Dining room
- Description: Overlooks forest
- Features: Hardwood Floor
- Level: Main
Foyer
- Features: Inside Entry
- Level: Main
Kitchen
- Description: Quartz counter top; backsplash; stainless steel appliances
- Features: Hardwood Floor
- Level: Main
Living room
- Features: Cathedral Ceiling(s), Fireplace, Hardwood Floor, Walkout to Balcony/Deck
- Level: Main
Loft
- Features: Cathedral Ceiling(s), Hardwood Floor
- Level: Second
Storage
- Features: Stone Floor
- Level: Lower
Utility room
- Level: Lower
Workshop
- Features: Stone Floor
- Level: Lower
Heating
- Electric, Fireplace-Wood, Wood
Cooling
- None
Appliances
- Included: Water Heater, Dryer, Hot Water Tank Owned, Range Hood, Refrigerator, Stove, Washer
- Laundry: In Basement, Washer Hookup
Features
- Work Bench
- Basement: Walk-Out Access,Full,Unfinished
- Number of fireplaces: 1
- Fireplace features: Living Room, Wood Burning
Interior area
- Total structure area: 2,060
- Total interior livable area: 1,760 sqft
- Finished area above ground: 1,760
- Finished area below ground: 300
Property
Parking
- Total spaces: 7
- Parking features: Detached Garage, Circular Driveway, Exclusive, Outside/Surface/Open
- Garage spaces: 1
- Uncovered spaces: 6
Features
- Patio & porch: Deck, Enclosed
- Exterior features: Privacy, Recreational Area, Seasonal Living, Year Round Living
- Has view: Yes
- View description: Forest, River, Trees/Woods, Water
- Has water view: Yes
- Water view: River,Water
- Waterfront features: River, Direct Waterfront, River Access, River Front, River/Stream
- Body of water: Mississippi River
- Frontage type: North
- Frontage length: 401.29
Lot
- Size: 6.38 Acres
- Dimensions: 401.29 x 656.74
- Features: Rural, Irregular Lot, Airport, Near Golf Course, Highway Access, Open Spaces, Place of Worship, Playground Nearby, Quiet Area, Rec./Community Centre, School Bus Route, Schools, Shopping Nearby, Terraced, Trails
- Topography: Open Space,Partially Cleared,Sloping,Terraced,Waterway,Wooded/Treed
Details
- Additional structures: Shed(s), Workshop
- Parcel number: 361880282
- Zoning: 391
Construction
Type & style
- Home type: SingleFamily
- Architectural style: 1.5 Storey
- Property subtype: Single Family Residence, Residential
Materials
- Concrete, Stone, Wood Siding
- Foundation: Concrete Perimeter, Stone, Wood, Wood Frame
- Roof: Asphalt Shing
Condition
- 31-50 Years
- New construction: No
- Year built: 1981
Utilities & green energy
- Sewer: Septic Tank
- Water: Drilled Well
- Utilities for property: Electricity Connected, High Speed Internet Avail, Phone Available
Community & neighborhood
Security
- Security features: None
Location
- Region: North Frontenac
Price history
| Date | Event | Price |
|---|---|---|
| 2/19/2026 | Sold | C$525,000C$298/sqft |
Source: ITSO #40772021 Report a problem | ||
Public tax history
Tax history is unavailable.
Neighborhood: K0H
Nearby schools
GreatSchools rating
No schools nearby
We couldn't find any schools near this home.
Schools provided by the listing agent
- Elementary: Claredon Elementary
- High: Grec
Source: ITSO. This data may not be complete. We recommend contacting the local school district to confirm school assignments for this home.



