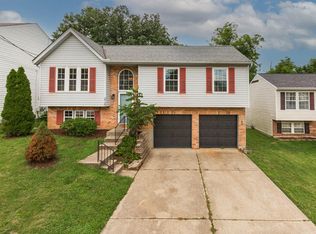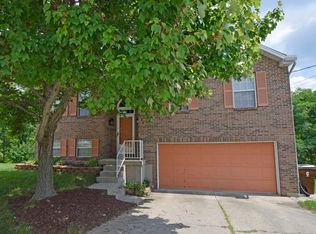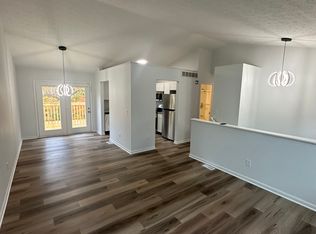Sold for $250,000 on 06/05/25
$250,000
2724 Ridgecrest Ln, Covington, KY 41017
3beds
864sqft
Single Family Residence, Residential
Built in 1992
6,098.4 Square Feet Lot
$256,000 Zestimate®
$289/sqft
$1,628 Estimated rent
Home value
$256,000
$233,000 - $282,000
$1,628/mo
Zestimate® history
Loading...
Owner options
Explore your selling options
What's special
Wow!! Energy-efficient Solar Panels, installed just 3 years ago, will help keep your utility bills stay Incredibly low while allowing you to contribute to a greener environment. Electric bills have been so low, even during this frigid winter! 20+ Year Tranferrable Warranty still to go on Solar Panels! This awesome, true 3-bedroom bi-level home, offering the perfect blend of comfort, privacy, and convenience. Nestled in a tranquil cul-de-sac, this home features a spacious lower-level Family Room with a cozy fireplace and a half bath, ideal for entertaining guests or relaxing with family. With newly painted walls, the canvas it yours! The updated Kitchen boasts beautiful stainless steel appliances and a stunning new granite countertop, adding both style and functionality to your cooking space. Beautiful Vinyl flooring throughout. Washer/Dryer Stay! Garage has a a convenient walk-out and bump-out for hobbies/storage. Move in right after Closing! Property is back on the Market - Due to Buyer's Financing!
Zillow last checked: 8 hours ago
Listing updated: July 05, 2025 at 10:16pm
Listed by:
Danae Nixon 859-653-6797,
Keller Williams Realty Services
Bought with:
Dustin Poe, 296359
KW Seven Hills Realty
Source: NKMLS,MLS#: 629463
Facts & features
Interior
Bedrooms & bathrooms
- Bedrooms: 3
- Bathrooms: 2
- Full bathrooms: 1
- 1/2 bathrooms: 1
Primary bedroom
- Description: Private entrance to Main Bath
- Features: Ceiling Fan(s), Luxury Vinyl Flooring
- Level: First
- Area: 154
- Dimensions: 14 x 11
Bedroom 2
- Features: Ceiling Fan(s), Luxury Vinyl Flooring
- Level: First
- Area: 96
- Dimensions: 12 x 8
Bedroom 3
- Features: Ceiling Fan(s), Luxury Vinyl Flooring
- Level: First
- Area: 81
- Dimensions: 9 x 9
Bathroom 2
- Description: Half
- Features: Full Finished Half Bath, Luxury Vinyl Flooring
- Level: Lower
- Area: 9
- Dimensions: 3 x 3
Dining room
- Description: Newly Painted
- Features: Walk-Out Access, Luxury Vinyl Flooring
- Level: First
- Area: 132
- Dimensions: 12 x 11
Entry
- Features: Walk-Out Access, Entrance Foyer, Luxury Vinyl Flooring
- Level: First
- Area: 24
- Dimensions: 6 x 4
Family room
- Description: Newly Painted
- Features: Fireplace(s), Storage, Ceiling Fan(s), Recessed Lighting, Luxury Vinyl Flooring
- Level: Lower
- Area: 276
- Dimensions: 23 x 12
Kitchen
- Features: Breakfast Bar, Kitchen Island, Luxury Vinyl Flooring
- Level: First
- Area: 99
- Dimensions: 11 x 9
Laundry
- Description: Washer and Dryer Stay!
- Features: Utility Sink
- Level: Lower
- Area: 81
- Dimensions: 9 x 9
Living room
- Description: Newly Painted
- Features: Window Treatments, Ceiling Fan(s), Luxury Vinyl Flooring
- Level: First
- Area: 165
- Dimensions: 15 x 11
Primary bath
- Description: Full
- Features: Tub With Shower, Luxury Vinyl Flooring
- Level: First
- Area: 20
- Dimensions: 5 x 4
Heating
- Forced Air
Cooling
- See Remarks, Central Air
Appliances
- Included: Stainless Steel Appliance(s), Electric Oven, Dishwasher, Dryer, Microwave, Refrigerator, Washer
- Laundry: Electric Dryer Hookup, Laundry Room, Lower Level, Washer Hookup
Features
- Kitchen Island, Granite Counters, Cathedral Ceiling(s), Ceiling Fan(s), Recessed Lighting
- Doors: Multi Panel Doors
- Basement: Full
- Number of fireplaces: 1
- Fireplace features: Gas
Interior area
- Total structure area: 864
- Total interior livable area: 864 sqft
Property
Parking
- Total spaces: 1
- Parking features: Driveway, Garage, Garage Door Opener, Garage Faces Front, On Street
- Garage spaces: 1
- Has uncovered spaces: Yes
Features
- Levels: Bi-Level
- Patio & porch: Deck
Lot
- Size: 6,098 sqft
- Dimensions: 6098
- Features: Cul-De-Sac
Details
- Parcel number: 0453000002.56
- Zoning description: Residential
Construction
Type & style
- Home type: SingleFamily
- Architectural style: Transitional
- Property subtype: Single Family Residence, Residential
Materials
- Brick, Vinyl Siding
- Foundation: Poured Concrete
- Roof: Shingle
Condition
- Existing Structure
- New construction: No
- Year built: 1992
Utilities & green energy
- Sewer: Public Sewer
- Water: Public
- Utilities for property: Cable Available, Natural Gas Available, Water Available
Community & neighborhood
Location
- Region: Covington
Other
Other facts
- Road surface type: Paved
Price history
| Date | Event | Price |
|---|---|---|
| 6/5/2025 | Sold | $250,000+1.6%$289/sqft |
Source: | ||
| 5/8/2025 | Pending sale | $246,000$285/sqft |
Source: | ||
| 5/8/2025 | Price change | $246,000-1.6%$285/sqft |
Source: | ||
| 3/5/2025 | Pending sale | $249,900$289/sqft |
Source: | ||
| 2/10/2025 | Price change | $249,900-2%$289/sqft |
Source: | ||
Public tax history
| Year | Property taxes | Tax assessment |
|---|---|---|
| 2022 | $1,918 +56.3% | $175,600 +59.6% |
| 2021 | $1,227 -26.7% | $110,000 |
| 2020 | $1,675 | $110,000 |
Find assessor info on the county website
Neighborhood: 41017
Nearby schools
GreatSchools rating
- 9/10Taylor Mill Elementary SchoolGrades: PK-5Distance: 0.7 mi
- 6/10Woodland Middle SchoolGrades: 6-8Distance: 0.8 mi
- 6/10Scott High SchoolGrades: 9-12Distance: 0.9 mi
Schools provided by the listing agent
- Elementary: Taylor Mill Elementary
- Middle: Woodland Middle School
- High: Scott High
Source: NKMLS. This data may not be complete. We recommend contacting the local school district to confirm school assignments for this home.

Get pre-qualified for a loan
At Zillow Home Loans, we can pre-qualify you in as little as 5 minutes with no impact to your credit score.An equal housing lender. NMLS #10287.


