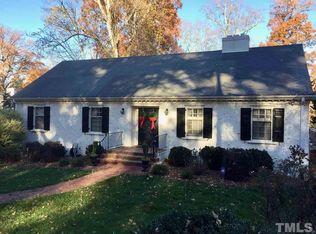Sold for $1,195,000
$1,195,000
2724 Riddick Dr, Raleigh, NC 27609
4beds
2,845sqft
Single Family Residence, Residential
Built in 1957
0.39 Acres Lot
$1,179,900 Zestimate®
$420/sqft
$3,927 Estimated rent
Home value
$1,179,900
$1.12M - $1.24M
$3,927/mo
Zestimate® history
Loading...
Owner options
Explore your selling options
What's special
Charming Remodeled Ranch Inside the Beltline near Carolina Country Club! This white-painted brick ranch with inviting rocking chair front porch blends timeless charm with modern updates. Featuring 4 bedrooms and 3 full baths, this move-in ready home offers incredible style and comfort in one of Raleigh's most sought-after locations. Step inside to discover a bright open kitchen and dining area anchored by a cozy wood-burning fireplace, flowing seamlessly into a sun-filled sunroom (with Dutch door!) overlooking the huge backyard, perfect - along with its 2 patios - for entertaining or quiet relaxation, or even a long water slide for the kids! With renovated bathrooms, refinished hardwood floors through the main level, new lighting, new carpet, and fresh paint inside and out, every detail has been thoughtfully refreshed. This home enjoys three fireplaces, adding warmth and character throughout, and a wonderful walk-out basement with a large recreation room, bedroom, and full bath, ideal for guests or multi-generational living. Just one block from Root Elementary and St. David's School, and minutes from North Hills, Raleigh's best shopping and dining, the Greenway, and historic Lassiter Mill Park, this home offers unmatched convenience in a premier setting.
Zillow last checked: 8 hours ago
Listing updated: October 28, 2025 at 01:18am
Listed by:
Cindy Roberts 919-457-8181,
Merriment Realty
Bought with:
Tina Caul, 267133
EXP Realty LLC
Minda Coe, 301330
EXP Realty LLC
Source: Doorify MLS,MLS#: 10119624
Facts & features
Interior
Bedrooms & bathrooms
- Bedrooms: 4
- Bathrooms: 3
- Full bathrooms: 3
Heating
- Forced Air, Natural Gas
Cooling
- Central Air
Appliances
- Included: Dishwasher, Dryer, Gas Cooktop, Gas Water Heater, Microwave, Oven, Refrigerator, Stainless Steel Appliance(s), Washer
- Laundry: Laundry Room
Features
- Beamed Ceilings, Bidet, Bookcases, Built-in Features, Ceiling Fan(s), Crown Molding, Double Vanity, Eat-in Kitchen, Entrance Foyer, Granite Counters, High Speed Internet, Kitchen Island, Kitchen/Dining Room Combination, Quartz Counters, Radon Mitigation, Separate Shower, Smart Thermostat, Smooth Ceilings, Solar Tube(s), Storage, Walk-In Shower
- Flooring: Carpet, Ceramic Tile, Hardwood, Marble, Tile
- Basement: Daylight, Exterior Entry, Heated, Interior Entry, Partially Finished, Storage Space, Sump Pump, Walk-Out Access, Workshop
- Number of fireplaces: 3
- Fireplace features: Basement, Dining Room, Fireplace Screen, Gas Log, Living Room, Masonry, Raised Hearth, Wood Burning
Interior area
- Total structure area: 2,845
- Total interior livable area: 2,845 sqft
- Finished area above ground: 1,802
- Finished area below ground: 1,043
Property
Parking
- Parking features: Concrete, Driveway, Parking Pad
Features
- Levels: Two
- Stories: 2
- Patio & porch: Covered, Front Porch, Patio
- Exterior features: Private Yard, Rain Gutters
- Has view: Yes
Lot
- Size: 0.39 Acres
- Dimensions: 75 x 247 x 80 x 204
- Features: Back Yard
Details
- Parcel number: 1705331684
- Zoning: R-4
- Special conditions: Standard
Construction
Type & style
- Home type: SingleFamily
- Architectural style: Ranch, Traditional
- Property subtype: Single Family Residence, Residential
Materials
- Brick, See Remarks
- Foundation: Block, Brick/Mortar
- Roof: Shingle
Condition
- New construction: No
- Year built: 1957
Utilities & green energy
- Sewer: Public Sewer
- Water: Public
Community & neighborhood
Location
- Region: Raleigh
- Subdivision: Country Club
Price history
| Date | Event | Price |
|---|---|---|
| 10/15/2025 | Sold | $1,195,000$420/sqft |
Source: | ||
| 9/10/2025 | Pending sale | $1,195,000$420/sqft |
Source: | ||
| 9/4/2025 | Listed for sale | $1,195,000+98.5%$420/sqft |
Source: | ||
| 6/13/2016 | Sold | $602,000-3.5%$212/sqft |
Source: | ||
| 5/5/2016 | Pending sale | $624,000$219/sqft |
Source: Berkshire Hathaway HomeServices Carolinas Realty #2060764 Report a problem | ||
Public tax history
| Year | Property taxes | Tax assessment |
|---|---|---|
| 2025 | $8,879 +0.4% | $1,015,843 |
| 2024 | $8,843 +27.3% | $1,015,843 +59.8% |
| 2023 | $6,949 +7.6% | $635,666 |
Find assessor info on the county website
Neighborhood: Glenwood
Nearby schools
GreatSchools rating
- 7/10Root Elementary SchoolGrades: PK-5Distance: 0.4 mi
- 6/10Oberlin Middle SchoolGrades: 6-8Distance: 0.5 mi
- 7/10Needham Broughton HighGrades: 9-12Distance: 2.1 mi
Schools provided by the listing agent
- Elementary: Wake - Root
- Middle: Wake - Oberlin
- High: Wake - Broughton
Source: Doorify MLS. This data may not be complete. We recommend contacting the local school district to confirm school assignments for this home.
Get a cash offer in 3 minutes
Find out how much your home could sell for in as little as 3 minutes with a no-obligation cash offer.
Estimated market value$1,179,900
Get a cash offer in 3 minutes
Find out how much your home could sell for in as little as 3 minutes with a no-obligation cash offer.
Estimated market value
$1,179,900
