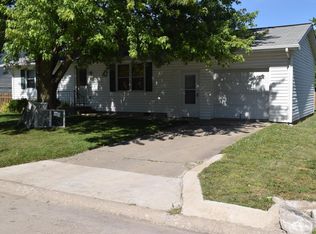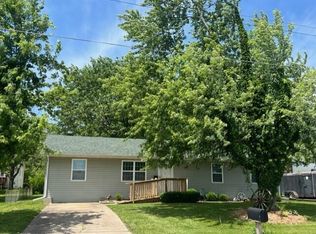Move-in Ready!!! Excellent family home waiting for a new family. This 4 bedroom, 1.75 bath, 1 car attached garage home is located in a great family-oriented neighborhood. Recently updated with new flooring, trim, interior doors, light fixtures, ceiling fans and fresh paint! The kitchen has new counter tops and newer appliances. Three bedrooms, living room, dining room, on the main level and a master suite, including a walk-in closet, on the lower level. A family room and laundry complete the lower level. The deck is perfect for entertaining and the backyard has plenty of room to roam! Call today to schedule your showing.
This property is off market, which means it's not currently listed for sale or rent on Zillow. This may be different from what's available on other websites or public sources.


