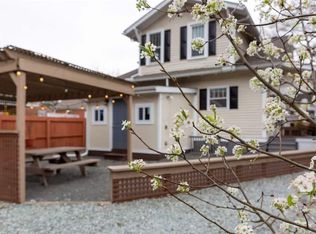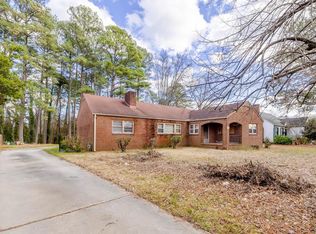Beautifully updated all-brick home, move-in-ready. Refinished,original hardwood floors. New kitchen w/ all-new stainless steel appliances, tile counters, & tile floor. Upstairs Bonus/3rd Bedroom. Huge back deck perfect for entertaining. Large fenced area & new storage building. Access off Banner St to rear parking. Near hospitals & Duke Univ.
This property is off market, which means it's not currently listed for sale or rent on Zillow. This may be different from what's available on other websites or public sources.

