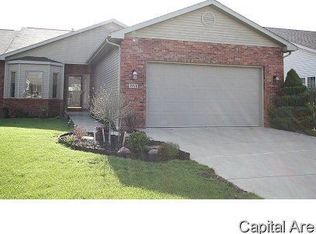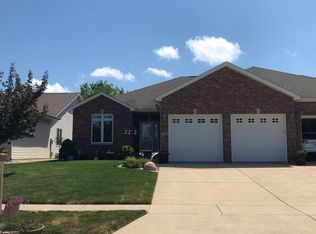Sold for $315,000 on 11/18/24
$315,000
2724 Kitty Hawk Ct, Springfield, IL 62711
3beds
3,366sqft
Single Family Residence, Residential
Built in 2001
7,405.2 Square Feet Lot
$332,100 Zestimate®
$94/sqft
$2,629 Estimated rent
Home value
$332,100
$302,000 - $365,000
$2,629/mo
Zestimate® history
Loading...
Owner options
Explore your selling options
What's special
This spacious 3-bedroom, 3-bathroom attached duplex in the desirable West Springfield neighborhood offers an impressive amount of space both upstairs and down. The main floor boasts a large, open floor plan with formal dining and living rooms, along with a bright, trendy kitchen featuring authentic hardwood floors, a charming eat-in nook, and an adjacent laundry room that doubles as a convenient mudroom entry. The main floor also includes three bedrooms, with the master suite offering a walk-in closet and a private bath. French doors lead to the second bedroom, currently serving as an office, providing versatile space for various uses. The finished basement extends the open layout with a massive recreation or family room, a full bathroom, and a bonus room with a closet, ideal for use as a fourth bedroom. Outside, a delightful screened-in patio provides the perfect setting for outdoor relaxation in this peaceful subdivision. With plenty of main-floor square footage, an egress-equipped mostly finished basement, and meticulous maintenance throughout, this home is a must-see for anyone seeking exceptional space, location, and condition!
Zillow last checked: 8 hours ago
Listing updated: November 22, 2024 at 12:02pm
Listed by:
Kyle T Killebrew Mobl:217-741-4040,
The Real Estate Group, Inc.
Bought with:
Ketki Arya, 475167877
The Real Estate Group, Inc.
Source: RMLS Alliance,MLS#: CA1032583 Originating MLS: Capital Area Association of Realtors
Originating MLS: Capital Area Association of Realtors

Facts & features
Interior
Bedrooms & bathrooms
- Bedrooms: 3
- Bathrooms: 3
- Full bathrooms: 3
Bedroom 1
- Level: Main
- Dimensions: 15ft 0in x 13ft 7in
Bedroom 2
- Level: Main
- Dimensions: 11ft 8in x 12ft 11in
Bedroom 3
- Level: Main
- Dimensions: 11ft 8in x 12ft 1in
Other
- Level: Main
- Dimensions: 17ft 1in x 11ft 1in
Other
- Level: Main
- Dimensions: 9ft 7in x 8ft 5in
Other
- Area: 1430
Additional room
- Description: Screened Porch
- Level: Main
- Dimensions: 22ft 2in x 11ft 1in
Additional room 2
- Description: Bonus Room
- Level: Basement
- Dimensions: 14ft 2in x 18ft 4in
Kitchen
- Level: Main
- Dimensions: 9ft 7in x 11ft 6in
Laundry
- Level: Main
- Dimensions: 9ft 9in x 5ft 1in
Living room
- Level: Main
- Dimensions: 22ft 2in x 23ft 2in
Main level
- Area: 1936
Recreation room
- Level: Basement
- Dimensions: 37ft 7in x 35ft 7in
Heating
- Forced Air
Cooling
- Central Air
Appliances
- Included: Microwave, Range, Refrigerator, Washer, Dryer
Features
- Ceiling Fan(s)
- Basement: Egress Window(s),Full,Partially Finished
- Number of fireplaces: 1
- Fireplace features: Living Room
Interior area
- Total structure area: 1,936
- Total interior livable area: 3,366 sqft
Property
Parking
- Total spaces: 2
- Parking features: Attached, Paved
- Attached garage spaces: 2
Features
- Patio & porch: Patio, Screened
Lot
- Size: 7,405 sqft
- Dimensions: 154 x 47
- Features: Other
Details
- Parcel number: 21120125049
Construction
Type & style
- Home type: SingleFamily
- Architectural style: Ranch
- Property subtype: Single Family Residence, Residential
Materials
- Stucco, Vinyl Siding
- Foundation: Concrete Perimeter
- Roof: Shingle
Condition
- New construction: No
- Year built: 2001
Utilities & green energy
- Sewer: Public Sewer
- Water: Public
Community & neighborhood
Location
- Region: Springfield
- Subdivision: Happy Landing Farm
Price history
| Date | Event | Price |
|---|---|---|
| 11/18/2024 | Sold | $315,000-1.5%$94/sqft |
Source: | ||
| 10/21/2024 | Pending sale | $319,900$95/sqft |
Source: | ||
| 10/18/2024 | Listed for sale | $319,900+60%$95/sqft |
Source: | ||
| 7/16/2010 | Sold | $200,000$59/sqft |
Source: Public Record Report a problem | ||
Public tax history
| Year | Property taxes | Tax assessment |
|---|---|---|
| 2024 | $7,078 +4% | $85,538 +9.5% |
| 2023 | $6,804 +4% | $78,131 +5.4% |
| 2022 | $6,542 +3.4% | $74,114 +3.9% |
Find assessor info on the county website
Neighborhood: 62711
Nearby schools
GreatSchools rating
- 5/10Lindsay SchoolGrades: K-5Distance: 0.2 mi
- 3/10Benjamin Franklin Middle SchoolGrades: 6-8Distance: 2.9 mi
- 7/10Springfield High SchoolGrades: 9-12Distance: 4.2 mi

Get pre-qualified for a loan
At Zillow Home Loans, we can pre-qualify you in as little as 5 minutes with no impact to your credit score.An equal housing lender. NMLS #10287.

