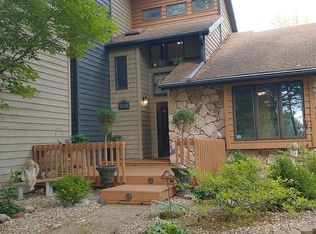What an AWESOME place to call HOME! One owner, custom, meticulously kept, sprawling ranch w/full, finished basement in Rochester Schools on an ACRE! Well thought out floor plan. Large kitchen open to family room & access to Trex 2-level deck. Formal Living & Dining rooms, two 2-sided fireplaces (LR/DR & master/master bath). Main floor laundry & closets galore. Basement has HUGE rec room divided by thick glass wall to allow for separate yet together entertaining, possible 4th bedroom (no egress), office/craft room, full bath. OVERSIZED 3 car attached gar w/stairs to bsmt & drop zone upon entering home. QUALITY construction w/2x6 walls, insulated interior double walls (keeps things nice and quiet). Then, THE outbuilding. Wow! 40 x 80, Floor is heated. Super insulated. Holds a ginormous motor home w/tons more space, full bathroom, and 2nd story w/lots of storage!. VERY efficient GEOthermal heat/cool w/back-up gas furnace and Generator! Classy curb appeal with court yard & circle drive.
This property is off market, which means it's not currently listed for sale or rent on Zillow. This may be different from what's available on other websites or public sources.
