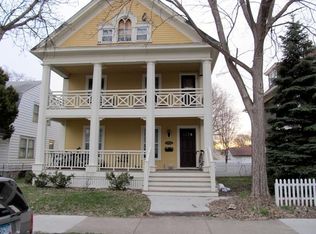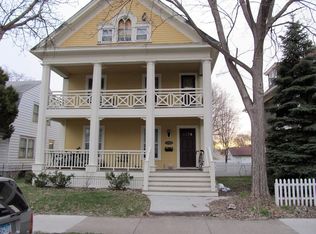Closed
$525,000
2724 Garfield Ave, Minneapolis, MN 55408
6beds
2baths
3,948sqft
Duplex Up and Down
Built in 1909
-- sqft lot
$525,100 Zestimate®
$133/sqft
$2,477 Estimated rent
Home value
$525,100
$488,000 - $562,000
$2,477/mo
Zestimate® history
Loading...
Owner options
Explore your selling options
What's special
Perfect for an owner occupant or an investment property. Spacious 3 bedroom, 1 bath units with old world charm and open spaces, high ceilings, hardwood floors, original woodwork, built-ins, natural light, leaded and stained glass, front porches, and pantry off of the kitchen. Brand new pitched roof with complete tear-off in October 2024, facia, soffits, and field welded copper drip edge. Two newer hot water boilers replaced in 2022, one for each unit. Separate utilities, 2 car garage + 2 parking spaces in the back. Each unit enjoys a 8' x 27' front porch to take in the city life! Lower level includes a washer and dryer for the main floor unit plus plenty of room for storage. Close to so many great restaurants and shops on Eat Street, Hennepin, and Lyndale Avenue. Many grocery options are nearby; The Wedge Co-op, Aldi's & Kowalski's. The World-renowned MIA and Children's Theater are neighborhood delights! Close to the greenway bike/walking trail, minutes to downtown/Lake of the Isles and 2 blocks from public transportation. 20 min to MSP Airport. This duplex has been well maintained and was owner occupied for many years; you do not want to miss it! Bring your ideas for the unfinished third floor attic space with enough ceiling height and open floor plan to get another apartment added! Hurry, this one will not last long!!
Zillow last checked: 8 hours ago
Listing updated: November 01, 2025 at 09:09am
Listed by:
Nathan P. Opatz 651-263-3653,
Apartment Cash Flow, Inc.
Bought with:
Kathi Vetter
RE/MAX Results
Source: NorthstarMLS as distributed by MLS GRID,MLS#: 6715538
Facts & features
Interior
Bedrooms & bathrooms
- Bedrooms: 6
- Bathrooms: 2
Heating
- Boiler
Features
- Basement: Daylight,Full,Shared Access,Storage/Locker,Storage Space,Unfinished
Interior area
- Total structure area: 3,948
- Total interior livable area: 3,948 sqft
- Finished area above ground: 2,632
- Finished area below ground: 0
Property
Parking
- Total spaces: 2
- Parking features: Detached, Concrete
- Garage spaces: 2
- Details: Garage Dimensions (18 x 19), Garage Door Height (8), Garage Door Width (12)
Accessibility
- Accessibility features: None
Features
- Levels: More Than 2 Stories
- Patio & porch: Deck, Patio
- Fencing: Wood
Lot
- Size: 5,227 sqft
- Dimensions: 40 x 118.57
- Features: Many Trees
- Topography: Level
Details
- Foundation area: 1316
- Parcel number: 3402924320102
- Zoning description: Residential-Multi-Family
Construction
Type & style
- Home type: MultiFamily
- Property subtype: Duplex Up and Down
Materials
- Wood Siding, Frame
- Foundation: Stone
- Roof: Age 8 Years or Less,Asphalt,Pitched
Condition
- Age of Property: 116
- New construction: No
- Year built: 1909
Utilities & green energy
- Electric: Circuit Breakers, 100 Amp Service
- Gas: Natural Gas
- Sewer: City Sewer/Connected
- Water: City Water/Connected
Community & neighborhood
Location
- Region: Minneapolis
- Subdivision: Hedderly & Mcgreggors Add
Price history
| Date | Event | Price |
|---|---|---|
| 10/31/2025 | Sold | $525,000-2.8%$133/sqft |
Source: | ||
| 9/12/2025 | Pending sale | $539,900$137/sqft |
Source: | ||
| 7/14/2025 | Listed for sale | $539,900$137/sqft |
Source: | ||
| 5/13/2025 | Pending sale | $539,900$137/sqft |
Source: | ||
| 5/5/2025 | Listed for sale | $539,900+125%$137/sqft |
Source: | ||
Public tax history
| Year | Property taxes | Tax assessment |
|---|---|---|
| 2025 | $8,198 +2.7% | $420,800 -6.7% |
| 2024 | $7,983 +1.2% | $451,000 -7% |
| 2023 | $7,890 -3.3% | $485,000 +1.7% |
Find assessor info on the county website
Neighborhood: Whittier
Nearby schools
GreatSchools rating
- 2/10Whittier InternationalGrades: PK-5Distance: 0.2 mi
- NAAndersen CommunityGrades: PK-8Distance: 1.4 mi
- 6/10South Senior High SchoolGrades: 9-12Distance: 2.2 mi

Get pre-qualified for a loan
At Zillow Home Loans, we can pre-qualify you in as little as 5 minutes with no impact to your credit score.An equal housing lender. NMLS #10287.
Sell for more on Zillow
Get a free Zillow Showcase℠ listing and you could sell for .
$525,100
2% more+ $10,502
With Zillow Showcase(estimated)
$535,602
