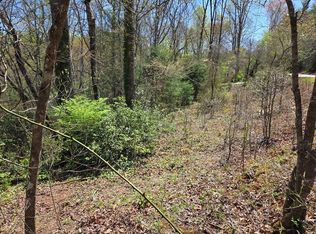Sold for $284,000
$284,000
2724 Fulton Rd, Franklin, NC 28734
2beds
--sqft
Residential
Built in 1951
0.51 Acres Lot
$315,500 Zestimate®
$--/sqft
$1,965 Estimated rent
Home value
$315,500
$297,000 - $338,000
$1,965/mo
Zestimate® history
Loading...
Owner options
Explore your selling options
What's special
Charming farmhouse-style 2 bedroom, 2 bath home on a 0.51 acre unrestricted lot. Home features hardwood floors, a sunny living room with fireplace and a dine-in kitchen with stainless appliances and Corian countertops, The baths have been updated combining both the older farmhouse charm with modern updates. The basement is unfinished and features a garage with access to the outside storage shed. There's plenty of room for a garden in the sunny, almost flat, fenced yard in the back. You'll enjoy relaxing on the large covered porch after taking advantage of all the amenities the Town of Franklin and Macon County offers.
Zillow last checked: 8 hours ago
Listing updated: March 20, 2025 at 08:23pm
Listed by:
Cheryl Keller,
Keller Williams Realty Of Franklin,
Victor Keller,
Keller Williams Realty Of Franklin
Bought with:
Stephanie Sainz, 280276
Bald Head Realty
Source: Carolina Smokies MLS,MLS#: 26031032
Facts & features
Interior
Bedrooms & bathrooms
- Bedrooms: 2
- Bathrooms: 2
- Full bathrooms: 2
- Main level bathrooms: 2
Primary bedroom
- Level: First
- Area: 157.17
- Dimensions: 11.5 x 13.67
Bedroom 2
- Level: First
- Area: 140.88
- Dimensions: 11.5 x 12.25
Kitchen
- Level: First
- Area: 244
- Dimensions: 12 x 20.33
Living room
- Level: First
- Area: 209
- Dimensions: 11 x 19
Heating
- Electric, Other
Cooling
- Central Electric, Heat Pump
Appliances
- Included: Dishwasher, Microwave, Electric Oven/Range, Refrigerator, Washer, Dryer, Electric Water Heater
- Laundry: First Level
Features
- Ceiling Fan(s), Country Kitchen, Kitchen/Dining Room, Main Level Living, Primary on Main Level, Split Bedroom
- Flooring: Hardwood, Ceramic Tile
- Doors: Doors-Insulated
- Windows: Insulated Windows, Window Treatments
- Basement: Full,Exterior Entry,Interior Entry
- Attic: Access Only
- Has fireplace: Yes
- Fireplace features: Gas Log, Stone
Interior area
- Living area range: 1001-1200 Square Feet
Property
Parking
- Parking features: Garage-Single in Basement, Paved Driveway
- Attached garage spaces: 1
- Has uncovered spaces: Yes
Features
- Fencing: Fenced Yard
Lot
- Size: 0.51 Acres
- Features: Allow RVs, Level, Level Yard, Rolling, Unrestricted
Details
- Additional structures: Storage Building/Shed
- Parcel number: 7504346450
Construction
Type & style
- Home type: SingleFamily
- Architectural style: Farm House
- Property subtype: Residential
Materials
- Wood Siding, Asbestos
- Roof: Metal
Condition
- Year built: 1951
Utilities & green energy
- Sewer: Septic Tank
- Water: Well
- Utilities for property: Cell Service Available
Community & neighborhood
Location
- Region: Franklin
Other
Other facts
- Listing terms: Cash,Conventional
- Road surface type: Paved
Price history
| Date | Event | Price |
|---|---|---|
| 8/14/2023 | Sold | $284,000 |
Source: Carolina Smokies MLS #26031032 Report a problem | ||
| 7/13/2023 | Contingent | $284,000 |
Source: Carolina Smokies MLS #26031032 Report a problem | ||
| 7/11/2023 | Listed for sale | $284,000+9.2% |
Source: Carolina Smokies MLS #26031032 Report a problem | ||
| 7/11/2022 | Sold | $260,000+2% |
Source: Carolina Smokies MLS #26025537 Report a problem | ||
| 6/14/2022 | Contingent | $255,000 |
Source: Carolina Smokies MLS #26025537 Report a problem | ||
Public tax history
| Year | Property taxes | Tax assessment |
|---|---|---|
| 2024 | $930 +1.3% | $254,590 |
| 2023 | $918 +51.9% | $254,590 +142.3% |
| 2022 | $604 +2.9% | $105,060 |
Find assessor info on the county website
Neighborhood: 28734
Nearby schools
GreatSchools rating
- 2/10Mountain View Intermediate SchoolGrades: 5-6Distance: 1.4 mi
- 6/10Macon Middle SchoolGrades: 7-8Distance: 1.1 mi
- 6/10Macon Early College High SchoolGrades: 9-12Distance: 2.5 mi
Get pre-qualified for a loan
At Zillow Home Loans, we can pre-qualify you in as little as 5 minutes with no impact to your credit score.An equal housing lender. NMLS #10287.
