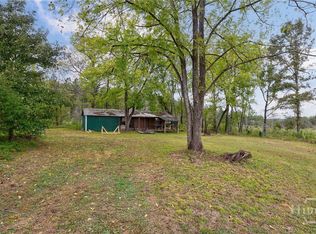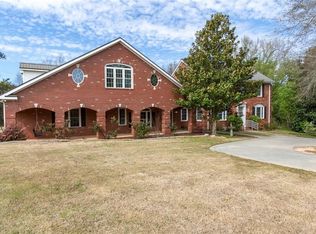Victorian farmhouse circa 1900 on 4.12 acres. Detailed woodwork on exterior. Antique front door. Foyer w/judges paneling. Beadboard everywhere. Omni-high ceilings. Multiple chandeliers. Heart pine floors. Four decorative fireplaces, original mantels. Front office easily an additional BR. Master BR with adjoining full bath, easily made private. Additional BR on main. Huge attic BR. Half bath under staircase. Full country kitchen. Gas stove. Eat-in breakfast booth. Large Formal DR. French doors. Large LR w/ gas log fireplace. Screened-in back porch. 2 acres pasture, 2 acres mature hardwoods. Great garden and livestock potential. 3 outbuildings. Large finished barn w/ semi-finished upstairs. Granite well house and feed barn. Priced well below appraised value!
This property is off market, which means it's not currently listed for sale or rent on Zillow. This may be different from what's available on other websites or public sources.


