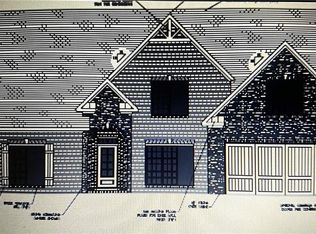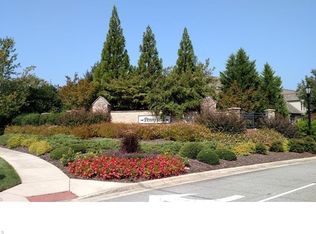Sold for $638,920 on 03/14/25
$638,920
2724 Croquet Cir, High Point, NC 27262
3beds
2,677sqft
Stick/Site Built, Residential, Townhouse
Built in 2025
0.17 Acres Lot
$656,700 Zestimate®
$--/sqft
$2,326 Estimated rent
Home value
$656,700
$558,000 - $768,000
$2,326/mo
Zestimate® history
Loading...
Owner options
Explore your selling options
What's special
To be contructed, New townhome Featuring the "Dogwood" plan. Cabinets and shelving in the great room, granite tops in kitchen and baths, island and custom cabinetry in kitchen, wonderful open and flowing plan with sunroom. 3 bedrooms and 3 baths, double garage, patio, sprinkled yard and much more. Measurements taken from the plan. Engineered for second floor if desired.
Zillow last checked: 8 hours ago
Listing updated: April 03, 2025 at 07:32am
Listed by:
Rick Vaughn 336-803-0514,
Price REALTORS
Bought with:
Rick Vaughn, 19818
Price REALTORS
Source: Triad MLS,MLS#: 1151965 Originating MLS: High Point
Originating MLS: High Point
Facts & features
Interior
Bedrooms & bathrooms
- Bedrooms: 3
- Bathrooms: 3
- Full bathrooms: 3
- Main level bathrooms: 3
Primary bedroom
- Level: Main
- Dimensions: 17.17 x 17.75
Bedroom 2
- Level: Main
- Dimensions: 15 x 13.67
Bedroom 3
- Level: Main
Dining room
- Level: Main
- Dimensions: 15 x 15
Great room
- Level: Main
- Dimensions: 19.29 x 17
Kitchen
- Level: Main
- Dimensions: 16.75 x 11
Laundry
- Level: Main
- Dimensions: 7.92 x 6
Sunroom
- Level: Main
- Dimensions: 13.33 x 12
Heating
- Forced Air, Natural Gas
Cooling
- Central Air
Appliances
- Included: Microwave, Built-In Range, Dishwasher, Cooktop, Gas Water Heater, Tankless Water Heater
- Laundry: Dryer Connection, Main Level, Washer Hookup
Features
- Great Room, Built-in Features, Ceiling Fan(s), Dead Bolt(s), Kitchen Island, Pantry, Solid Surface Counter
- Flooring: Carpet, Laminate, Tile
- Doors: Insulated Doors
- Windows: Insulated Windows
- Has basement: No
- Attic: Partially Floored,Permanent Stairs,Walk-In
- Number of fireplaces: 1
- Fireplace features: Blower Fan, Gas Log, Great Room
Interior area
- Total structure area: 2,677
- Total interior livable area: 2,677 sqft
- Finished area above ground: 2,677
Property
Parking
- Total spaces: 2
- Parking features: Garage, Driveway, Garage Door Opener, Attached
- Attached garage spaces: 2
- Has uncovered spaces: Yes
Features
- Levels: One
- Stories: 1
- Patio & porch: Porch
- Exterior features: Sprinkler System
- Pool features: None
Lot
- Size: 0.17 Acres
- Dimensions: 79.17 x 103.80 x 69.16 x 102.6
- Features: Level, Subdivided, Subdivision
Details
- Parcel number: 01019B0000054000
- Zoning: RS
- Special conditions: Owner Sale
- Other equipment: Irrigation Equipment
Construction
Type & style
- Home type: Townhouse
- Property subtype: Stick/Site Built, Residential, Townhouse
Materials
- Brick, Stone, Vinyl Siding
- Foundation: Slab
Condition
- New Construction
- New construction: Yes
- Year built: 2025
Utilities & green energy
- Sewer: Public Sewer
- Water: Public
Green energy
- Green verification: ENERGY STAR Certified Homes
Community & neighborhood
Security
- Security features: Carbon Monoxide Detector(s), Smoke Detector(s)
Location
- Region: High Point
- Subdivision: Pennfield
HOA & financial
HOA
- Has HOA: Yes
- HOA fee: $869 quarterly
Other
Other facts
- Listing agreement: Exclusive Right To Sell
- Listing terms: Cash,Conventional
Price history
| Date | Event | Price |
|---|---|---|
| 3/14/2025 | Sold | $638,920+1.4% |
Source: | ||
| 8/20/2024 | Listed for sale | $630,000+869.2% |
Source: | ||
| 3/11/2021 | Listing removed | -- |
Source: | ||
| 3/1/2019 | Listed for sale | $65,000$24/sqft |
Source: Price & Assoc., REALTORS #919183 | ||
Public tax history
| Year | Property taxes | Tax assessment |
|---|---|---|
| 2025 | $3,818 +418.6% | $321,550 +418.6% |
| 2024 | $736 +2.6% | $62,000 |
| 2023 | $718 | $62,000 |
Find assessor info on the county website
Neighborhood: 27262
Nearby schools
GreatSchools rating
- 7/10Friendship ElementaryGrades: PK-5Distance: 4.5 mi
- 5/10Ledford MiddleGrades: 6-8Distance: 3.6 mi
- 4/10Ledford Senior HighGrades: 9-12Distance: 4.1 mi
Schools provided by the listing agent
- Elementary: Friendship
- Middle: Ledford
- High: Ledford
Source: Triad MLS. This data may not be complete. We recommend contacting the local school district to confirm school assignments for this home.
Get a cash offer in 3 minutes
Find out how much your home could sell for in as little as 3 minutes with a no-obligation cash offer.
Estimated market value
$656,700
Get a cash offer in 3 minutes
Find out how much your home could sell for in as little as 3 minutes with a no-obligation cash offer.
Estimated market value
$656,700

