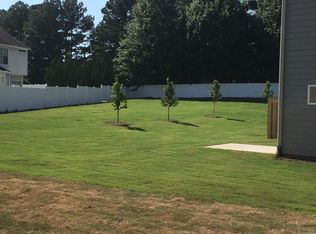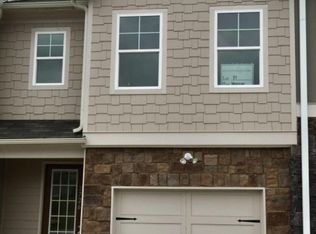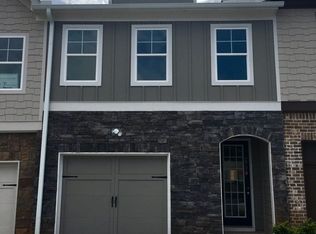Closed
$277,500
2724 Avanti Way, Decatur, GA 30035
3beds
--sqft
Townhouse
Built in 2018
1,219.68 Square Feet Lot
$251,300 Zestimate®
$--/sqft
$2,067 Estimated rent
Home value
$251,300
$239,000 - $264,000
$2,067/mo
Zestimate® history
Loading...
Owner options
Explore your selling options
What's special
Beautiful end unit with lots of natural light and a huge, private backyard in this townhome by Rocklyn Homes. Dramatic Barrel Arch makes a statement while separating the Entrance Foyer from the rest of your home. Gourmet Kitchen with elevated Breakfast Bar overlooks the Living/Dining Rooms with cozy fireplace and Hardwood floors. Kitchen boasts tiled backsplash, granite countertops, pantry and stainless steel appliances. Large upstairs loft leads to Master Bath features dual vanities, upgraded tile floors, garden tub, and separate glass-enclosed shower with built-in seat.
Zillow last checked: 8 hours ago
Listing updated: May 21, 2023 at 07:05pm
Listed by:
Keller Knapp, Inc
Bought with:
Sarah Brown, 402906
Bolst, Inc.
Source: GAMLS,MLS#: 10096870
Facts & features
Interior
Bedrooms & bathrooms
- Bedrooms: 3
- Bathrooms: 3
- Full bathrooms: 2
- 1/2 bathrooms: 1
Kitchen
- Features: Breakfast Bar, Pantry, Solid Surface Counters
Heating
- Electric
Cooling
- Ceiling Fan(s), Central Air
Appliances
- Included: Dryer, Dishwasher, Disposal
- Laundry: Upper Level
Features
- Split Bedroom Plan
- Flooring: Hardwood, Tile, Carpet
- Windows: Double Pane Windows
- Basement: None
- Attic: Pull Down Stairs
- Number of fireplaces: 1
- Common walls with other units/homes: No One Below,End Unit,No One Above
Interior area
- Total structure area: 0
- Finished area above ground: 0
- Finished area below ground: 0
Property
Parking
- Total spaces: 2
- Parking features: Garage
- Has garage: Yes
Features
- Levels: Two
- Stories: 2
- Fencing: Back Yard,Privacy,Wood
- Body of water: None
Lot
- Size: 1,219 sqft
- Features: Private
Details
- Parcel number: 16 009 06 080
Construction
Type & style
- Home type: Townhouse
- Architectural style: Craftsman
- Property subtype: Townhouse
- Attached to another structure: Yes
Materials
- Other
- Foundation: Slab
- Roof: Composition
Condition
- Resale
- New construction: No
- Year built: 2018
Utilities & green energy
- Sewer: Public Sewer
- Water: Public
- Utilities for property: Cable Available, Electricity Available, Sewer Available, Water Available
Community & neighborhood
Security
- Security features: Security System, Gated Community
Community
- Community features: None
Location
- Region: Decatur
- Subdivision: Longview
HOA & financial
HOA
- Has HOA: Yes
- HOA fee: $150 annually
- Services included: Insurance, Maintenance Structure, Maintenance Grounds, Pest Control, Reserve Fund
Other
Other facts
- Listing agreement: Exclusive Right To Sell
Price history
| Date | Event | Price |
|---|---|---|
| 5/15/2023 | Sold | $277,500-0.5% |
Source: | ||
| 4/15/2023 | Pending sale | $279,000 |
Source: | ||
| 4/12/2023 | Price change | $279,000-0.3% |
Source: | ||
| 3/17/2023 | Listed for sale | $279,900 |
Source: | ||
| 3/12/2023 | Pending sale | $279,900 |
Source: | ||
Public tax history
| Year | Property taxes | Tax assessment |
|---|---|---|
| 2025 | $3,411 -4.4% | $111,240 +0.2% |
| 2024 | $3,568 -24.6% | $111,000 +8.8% |
| 2023 | $4,733 +30.6% | $102,040 +33.4% |
Find assessor info on the county website
Neighborhood: 30035
Nearby schools
GreatSchools rating
- 5/10Fairington Elementary SchoolGrades: PK-5Distance: 1.7 mi
- 4/10Miller Grove Middle SchoolGrades: 6-8Distance: 1 mi
- 3/10Miller Grove High SchoolGrades: 9-12Distance: 2.3 mi
Schools provided by the listing agent
- Elementary: Fairington
- Middle: Miller Grove
- High: Miller Grove
Source: GAMLS. This data may not be complete. We recommend contacting the local school district to confirm school assignments for this home.
Get a cash offer in 3 minutes
Find out how much your home could sell for in as little as 3 minutes with a no-obligation cash offer.
Estimated market value$251,300
Get a cash offer in 3 minutes
Find out how much your home could sell for in as little as 3 minutes with a no-obligation cash offer.
Estimated market value
$251,300


