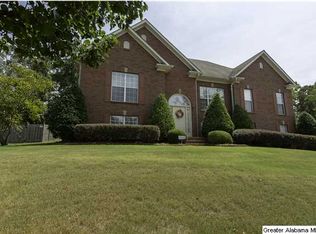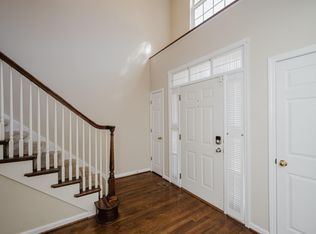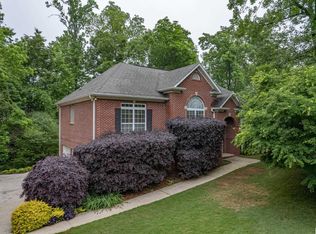This HOT property is will not last long at this price so act fast. THIS BEAUTIFUL 4 BEDROOM/3 FULL BATH BRICK HOME WITH A NEW OVER-SIZED SCREENED DECK OVERLOOKING THE HUGE FLAT BACKYARD! Split foyer with wonderful open floor plan featuring great room with soaring ceilings and gas-log fireplace that opens up to the granite kitchen and sunny formal dining room! Beautiful hardwood floors in the foyer, great room, dining room, and stairs! Main-level master bedroom with large master bath featuring deep soaker tub, double vanity, seperate shower, and walk-in closet! Two additional main-level bedrooms & full bath! Full finished daylight basement features den, bedroom 4, full bath, and office! PLUS finished basement totaling approx 2500! Home is located across the street from neighborhood lakes, playground, and walking trails! You will love Silver Lakes!
This property is off market, which means it's not currently listed for sale or rent on Zillow. This may be different from what's available on other websites or public sources.


