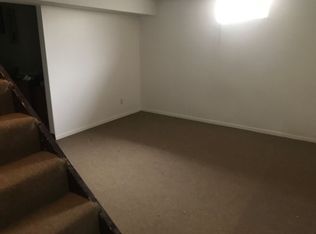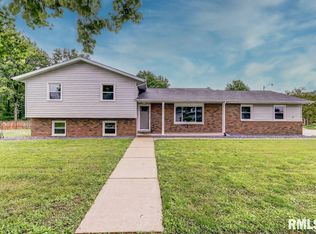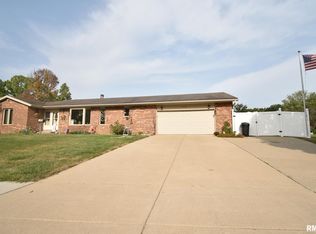Don't miss this gorgeous, move-in ready home in popular Indian Hills on a large, wooded lot. This 4 bed/3 bath home has plenty of room for everyone! Main floor has spacious living room and dining area. Updated kitchen is blessed with plenty of cabinets, large island, granite countertops, and stainless steel appliances. Newer flooring throughout! Generous sized bedrooms and updated bathrooms. Lower level provides family room with fireplace, built-ins, and walk-out to backyard and patio. Nothing to do but move in!
This property is off market, which means it's not currently listed for sale or rent on Zillow. This may be different from what's available on other websites or public sources.


