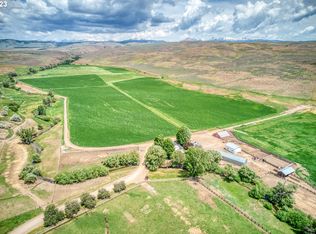This property is off market, which means it's not currently listed for sale or rent on Zillow. This may be different from what's available on other websites or public sources.
Off market
Zestimate®
$1,962,200
27239 Middle Bridge Loop, Baker City, OR 97814
3beds
2baths
1,944sqft
SingleFamily
Built in 1980
326 Acres Lot
$1,962,200 Zestimate®
$1,009/sqft
$1,872 Estimated rent
Home value
$1,962,200
$1.86M - $2.06M
$1,872/mo
Zestimate® history
Loading...
Owner options
Explore your selling options
What's special
Facts & features
Interior
Bedrooms & bathrooms
- Bedrooms: 3
- Bathrooms: 2
Heating
- Baseboard
Cooling
- Wall
Appliances
- Included: Dishwasher, Range / Oven
Features
- Basement: Basement (not specified)
- Has fireplace: Yes
- Fireplace features: wood stove
Interior area
- Total interior livable area: 1,944 sqft
Property
Lot
- Size: 326 Acres
- Features: Fenced Partially, Pasture, Public Road, Fenced Fully, Irrigation, R.V. Parking, Live Water, Barn, Corral
- Topography: Pasture, Pond/Stream/Creek, Rolling, Sloped
Details
- Parcel number: 15973
Construction
Type & style
- Home type: SingleFamily
Materials
- Roof: Composition
Condition
- Year built: 1980
Utilities & green energy
- Sewer: Septic
- Water: Individual Well
Community & neighborhood
Location
- Region: Baker City
Other
Other facts
- Class: Farm & Ranch
- Land Size: Over 40 Acres
- Residence Included (Y/N): Yes
- Sale/Rent: For Sale
- Status: Active
- Status Category: Active
- Type: Ranch
- FARM TYPE: Cattle, Horse, Pasture, Sheep, Seed Farm
- FIREPLACE: Wood Stove
- HEATING: Wood, Baseboard
- SEWER: Septic
- TERMS: Cash, Conventional, Other
- TOPOGRAPHY: Pasture, Pond/Stream/Creek, Rolling, Sloped
- Setup/Transfer Fee Type: $
- WATER SOURCE: Individual Well
- Irrigation (Y/N): Yes
- Water Shares/Rights Avail: Yes
- Water Deliverable: Yes
- CONSTRUCTION: Frame
- INCLUDED KITCHEN FEATURES: Oven/Range Freestanding, Dishwasher
- SPRINKLER SYSTEM: Manual
- LEVEL: Single
- ROOF: Composition Shingle
- ANIMAL COUNT: 100-500 Head Count
- School District: Baker School District 5J
- LOT FEATURES: Fenced Partially, Pasture, Public Road, Fenced Fully, Irrigation, R.V. Parking, Live Water, Barn, Corral
- Field Irrig. Equip. (Y/N): Yes
- STRUCTURE FEATURES: Bath, Master, Master Main Level, Den/Office, Family Room
- IRRIGATION TYPE: Center Pivot, Hand Lines, Wheel Lines
- COOLING: Window/Wall Unit
- Mineral Rights (Y/N/U): Unknown
- Assigned Sr High: Baker
- Assigned Jr High: Baker
Price history
| Date | Event | Price |
|---|---|---|
| 1/8/2020 | Listing removed | $1,347,500$693/sqft |
Source: Silvercreek Realty Group #98715994 Report a problem | ||
| 7/16/2019 | Price change | $1,347,500-3.6%$693/sqft |
Source: Silvercreek Realty Group #98715994 Report a problem | ||
| 1/8/2019 | Listed for sale | $1,397,500+108.6%$719/sqft |
Source: Silvercreek Realty Group #98715994 Report a problem | ||
| 6/9/2017 | Sold | $670,000$345/sqft |
Source: | ||
Public tax history
Tax history is unavailable.
Find assessor info on the county website
Neighborhood: 97814
Nearby schools
GreatSchools rating
- NAKeating Elementary SchoolGrades: K-6Distance: 5.1 mi
- 6/10Baker Middle SchoolGrades: 7-8Distance: 17.3 mi
- 6/10Baker High SchoolGrades: 9-12Distance: 17.3 mi
Schools provided by the listing agent
- Middle: Baker
- High: Baker
- District: Baker School District 5J
Source: The MLS. This data may not be complete. We recommend contacting the local school district to confirm school assignments for this home.

Get pre-qualified for a loan
At Zillow Home Loans, we can pre-qualify you in as little as 5 minutes with no impact to your credit score.An equal housing lender. NMLS #10287.
