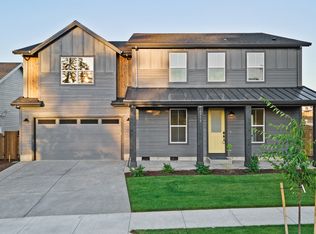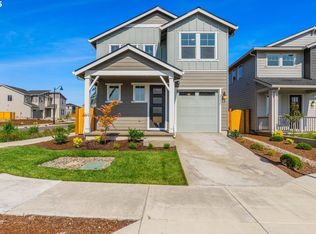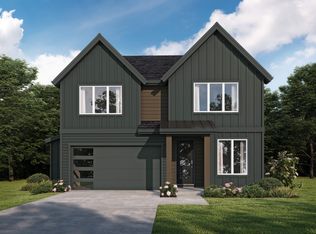Sold
$919,000
27232 SW Vista Ridge Ln, Wilsonville, OR 97070
4beds
2,345sqft
Residential, Single Family Residence
Built in 2024
-- sqft lot
$897,500 Zestimate®
$392/sqft
$3,700 Estimated rent
Home value
$897,500
$835,000 - $960,000
$3,700/mo
Zestimate® history
Loading...
Owner options
Explore your selling options
What's special
This Home qualifies for Builder $15k End of Summer Special! $15k towards closing costs. Promotion details available at model home. * HUGE 8,000 sqft lot! Hard to find new construction single level home, look no further. Vaulted great room with large windows and slider that opens to your covered patio adds tons of light to your main living space. Kitchen boasts beautiful stained cabinets, quartz countertops, stainless steel Whirlpool appliances including 36" cooktop, built-in wall oven, microwave, and dishwasher, and a walk-in pantry for additional storage. 3 comfortable secondary bedrooms and a gorgeous bright primary suite features dual undermount sinks w/quartz countertop, soaking tub in tile platform, 5'x4' tile shower, and large walk-in closet. 2 car garage, fully landscaped and fenced rear yard.
Zillow last checked: 8 hours ago
Listing updated: November 08, 2024 at 04:16am
Listed by:
Travis Wolpin 503-567-9648,
Stone Bridge Realty, Inc
Bought with:
Rick Brainard, 201112098
Premiere Property Group, LLC
Source: RMLS (OR),MLS#: 24023835
Facts & features
Interior
Bedrooms & bathrooms
- Bedrooms: 4
- Bathrooms: 3
- Full bathrooms: 2
- Partial bathrooms: 1
- Main level bathrooms: 3
Primary bedroom
- Features: Bathtub, Double Sinks, Quartz, Shower, Walkin Closet, Wallto Wall Carpet
- Level: Main
- Area: 255
- Dimensions: 17 x 15
Bedroom 2
- Features: Closet, Wallto Wall Carpet
- Level: Main
- Area: 130
- Dimensions: 10 x 13
Bedroom 3
- Features: Closet, Wallto Wall Carpet
- Level: Main
- Area: 132
- Dimensions: 12 x 11
Bedroom 4
- Features: Closet, Wallto Wall Carpet
- Level: Main
- Area: 110
- Dimensions: 11 x 10
Dining room
- Level: Main
- Area: 154
- Dimensions: 11 x 14
Family room
- Level: Main
Kitchen
- Features: Island, Microwave, Pantry, Builtin Oven, Quartz
- Level: Main
Heating
- Forced Air 95 Plus
Cooling
- Air Conditioning Ready
Appliances
- Included: Built In Oven, Cooktop, Dishwasher, Disposal, Gas Appliances, Microwave, Plumbed For Ice Maker, Range Hood, Stainless Steel Appliance(s), Gas Water Heater, Tankless Water Heater
- Laundry: Laundry Room
Features
- Quartz, Soaking Tub, Closet, Kitchen Island, Pantry, Bathtub, Double Vanity, Shower, Walk-In Closet(s), Tile
- Flooring: Tile, Vinyl, Wall to Wall Carpet
- Windows: Double Pane Windows, Vinyl Frames
- Basement: Crawl Space
- Number of fireplaces: 1
- Fireplace features: Gas
Interior area
- Total structure area: 2,345
- Total interior livable area: 2,345 sqft
Property
Parking
- Total spaces: 2
- Parking features: Driveway, On Street, Garage Door Opener, Car Charging Station Ready, Attached
- Attached garage spaces: 2
- Has uncovered spaces: Yes
Accessibility
- Accessibility features: Builtin Lighting, Garage On Main, Kitchen Cabinets, Main Floor Bedroom Bath, Natural Lighting, One Level, Utility Room On Main, Walkin Shower, Accessibility
Features
- Levels: One
- Stories: 1
- Patio & porch: Covered Patio, Patio, Porch
- Exterior features: Gas Hookup, Yard
- Fencing: Fenced
Lot
- Features: Level, Sprinkler, SqFt 7000 to 9999
Details
- Additional structures: GasHookup
- Parcel number: New Construction
Construction
Type & style
- Home type: SingleFamily
- Architectural style: Traditional
- Property subtype: Residential, Single Family Residence
Materials
- Cement Siding, Insulation and Ceiling Insulation
- Foundation: Concrete Perimeter, Pillar/Post/Pier
- Roof: Composition
Condition
- New Construction
- New construction: Yes
- Year built: 2024
Details
- Warranty included: Yes
Utilities & green energy
- Gas: Gas Hookup, Gas
- Sewer: Public Sewer
- Water: Public
- Utilities for property: Cable Connected
Green energy
- Energy generation: Solar Ready
- Indoor air quality: Lo VOC Material
Community & neighborhood
Location
- Region: Wilsonville
- Subdivision: Frog Pond Vista
HOA & financial
HOA
- Has HOA: Yes
- HOA fee: $97 monthly
- Amenities included: Commons, Maintenance Grounds, Management
Other
Other facts
- Listing terms: Cash,Conventional,FHA
- Road surface type: Paved
Price history
| Date | Event | Price |
|---|---|---|
| 11/8/2024 | Sold | $919,000-0.1%$392/sqft |
Source: | ||
| 10/20/2024 | Pending sale | $919,900$392/sqft |
Source: | ||
| 10/19/2024 | Listed for sale | $919,900$392/sqft |
Source: | ||
| 9/11/2024 | Pending sale | $919,900$392/sqft |
Source: | ||
| 8/28/2024 | Listed for sale | $919,900-2.1%$392/sqft |
Source: | ||
Public tax history
Tax history is unavailable.
Neighborhood: 97070
Nearby schools
GreatSchools rating
- 7/10Boeckman Creek Primary SchoolGrades: PK-5Distance: 1 mi
- 4/10Meridian Creek Middle SchoolGrades: 6-8Distance: 0.7 mi
- 9/10Wilsonville High SchoolGrades: 9-12Distance: 1.1 mi
Schools provided by the listing agent
- Elementary: Stafford
- Middle: Meridian Creek
- High: Wilsonville
Source: RMLS (OR). This data may not be complete. We recommend contacting the local school district to confirm school assignments for this home.
Get a cash offer in 3 minutes
Find out how much your home could sell for in as little as 3 minutes with a no-obligation cash offer.
Estimated market value$897,500
Get a cash offer in 3 minutes
Find out how much your home could sell for in as little as 3 minutes with a no-obligation cash offer.
Estimated market value
$897,500


