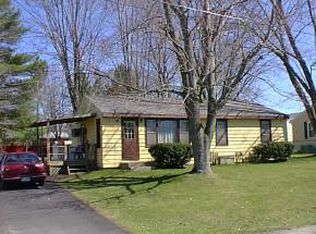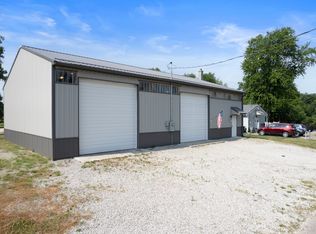Closed
Zestimate®
$155,000
2723 Westside Rd, Rochester, IN 46975
3beds
1,008sqft
Single Family Residence
Built in 1950
8,712 Square Feet Lot
$155,000 Zestimate®
$--/sqft
$1,155 Estimated rent
Home value
$155,000
Estimated sales range
Not available
$1,155/mo
Zestimate® history
Loading...
Owner options
Explore your selling options
What's special
** Multiple Offers Received, highest and best by Sunday July 27th at 8:00pm, response Monday by 3:00pm **. Property appraised at value for a VA loan, as is. Charming 3-bedroom, 1-bath home located just steps from Lake Manitou! Situated on a spacious corner lot, this property offers partial water views of one of the lake’s channels. Enjoy the convenience of being within close proximity to the public access point and all the recreational opportunities Lake Manitou has to offer. Whether you're looking for a year-round home or a weekend retreat, this home has it all! All appliances are included.
Zillow last checked: 8 hours ago
Listing updated: September 02, 2025 at 08:34am
Listed by:
Carolyn Crooks carolyncrooks1@gmail.com,
Keller Williams Realty Group
Bought with:
Carolyn Crooks, RB19001045
Keller Williams Realty Group
Source: IRMLS,MLS#: 202522986
Facts & features
Interior
Bedrooms & bathrooms
- Bedrooms: 3
- Bathrooms: 1
- Full bathrooms: 1
- Main level bedrooms: 3
Bedroom 1
- Level: Main
Bedroom 2
- Level: Main
Family room
- Level: Main
- Area: 187
- Dimensions: 17 x 11
Kitchen
- Level: Main
- Area: 225
- Dimensions: 15 x 15
Heating
- Natural Gas, Forced Air
Cooling
- Central Air
Appliances
- Included: Range/Oven Hook Up Elec, Dishwasher, Refrigerator, Washer, Dryer-Electric, Electric Range, Electric Water Heater
- Laundry: Electric Dryer Hookup, Main Level, Washer Hookup
Features
- Tub/Shower Combination
- Flooring: Carpet, Laminate
- Basement: Crawl Space,Concrete
- Has fireplace: No
- Fireplace features: None
Interior area
- Total structure area: 1,008
- Total interior livable area: 1,008 sqft
- Finished area above ground: 1,008
- Finished area below ground: 0
Property
Parking
- Parking features: Gravel
- Has uncovered spaces: Yes
Features
- Levels: One
- Stories: 1
- Patio & porch: Deck
- Fencing: None
Lot
- Size: 8,712 sqft
- Dimensions: 80 x 111
- Features: Corner Lot, Level, 0-2.9999, City/Town/Suburb
Details
- Additional structures: Shed
- Parcel number: 250715322001.000009
Construction
Type & style
- Home type: SingleFamily
- Architectural style: Ranch
- Property subtype: Single Family Residence
Materials
- Vinyl Siding
- Roof: Metal
Condition
- New construction: No
- Year built: 1950
Utilities & green energy
- Sewer: City
- Water: City
Community & neighborhood
Community
- Community features: None
Location
- Region: Rochester
- Subdivision: None
Other
Other facts
- Listing terms: Cash,Conventional,FHA,USDA Loan,VA Loan
Price history
| Date | Event | Price |
|---|---|---|
| 9/2/2025 | Sold | $155,000 |
Source: | ||
| 7/28/2025 | Pending sale | $155,000 |
Source: | ||
| 7/21/2025 | Listed for sale | $155,000 |
Source: | ||
| 6/16/2025 | Pending sale | $155,000+115.3% |
Source: | ||
| 6/15/2018 | Sold | $72,000 |
Source: | ||
Public tax history
| Year | Property taxes | Tax assessment |
|---|---|---|
| 2024 | $343 +14.2% | $80,200 -0.9% |
| 2023 | $301 +11.6% | $80,900 +7.2% |
| 2022 | $269 -3.7% | $75,500 +17.1% |
Find assessor info on the county website
Neighborhood: 46975
Nearby schools
GreatSchools rating
- NAColumbia Elementary SchoolGrades: PK-1Distance: 1.6 mi
- 6/10Rochester Community Md SchoolGrades: 5-7Distance: 2.1 mi
- 4/10Rochester Community High SchoolGrades: 8-12Distance: 2.1 mi
Schools provided by the listing agent
- Elementary: Columbia / Riddle
- Middle: Rochester Community
- High: Rochester Community
- District: Rochester Community School Corp.
Source: IRMLS. This data may not be complete. We recommend contacting the local school district to confirm school assignments for this home.
Get pre-qualified for a loan
At Zillow Home Loans, we can pre-qualify you in as little as 5 minutes with no impact to your credit score.An equal housing lender. NMLS #10287.

