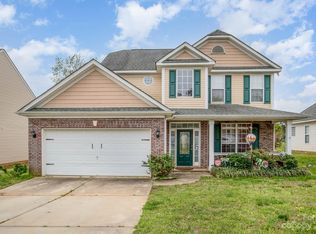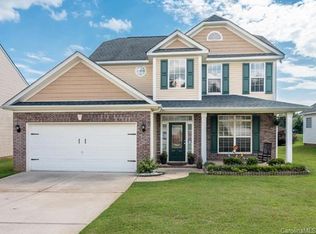Please note, our homes are available on a first-come, first-serve basis and are not reserved until the lease is signed by all applicants and security deposits are collected. This home features Progress Smart Home - Progress Residential's smart home app, which allows you to control the home securely from any of your devices. Want to tour on your own? Click the "Self Tour" button on this home's RentProgress. Don't miss touring this lovely brick rental home in Monroe, NC. The fireplace in the living room is stunning. There are wall nooks above it and next to it for your entertainment gear. Vinyl plank flooring and a white ceiling fan add elegance to the room. The next stop is the eat-in kitchen, featuring a bayed window breakfast nook. The windows bring in lots of natural light. Stunning quartz countertops, stainless steel appliances, and a pantry enhance the kitchen. At the end of the day, relax in the huge main bedroom. You'll love the tray ceiling and the white ceiling fan. The ensuite bath has both a tub and a stand-alone shower. Pets are welcome in this home. Come tour today. Utilities must be transferred into the resident's name.
This property is off market, which means it's not currently listed for sale or rent on Zillow. This may be different from what's available on other websites or public sources.

