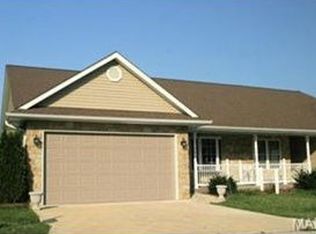This is a 1265 square foot, townhome home. This home is located at 2723 Royal Oak Dr, High Ridge, MO 63049.
This property is off market, which means it's not currently listed for sale or rent on Zillow. This may be different from what's available on other websites or public sources.
