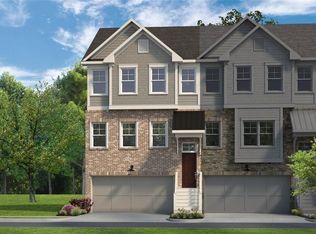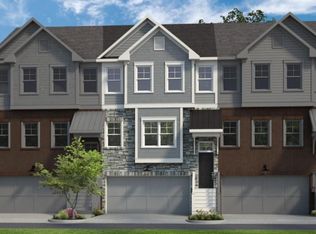The Pine AA1 - by Kerley Family Homes -This 4 bedroom home is the perfect home for anyone who is looking for low maintenance living and loves to entertain. Large open floor plan w/dining area and kitchen all in one!! Oversized island in kitchen w/42" cabinets and stunning granite countertops. Large master suite w/walk in closet that will hold everything you need. 2 secondary bedrooms and your laundry room round off your upstairs. In addition, you will find another bedroom on the terrace level with a full bathroom. The builder's warranty, the installation of the in-wall Pestban system are standard, PLUS all of our homes are equipped to be a WIFI ready powerhouse, as your needs for technology grow this helps increase functionality in your new home! Some pictures may be of a finished home with the same floor plan and not of this actual home.
This property is off market, which means it's not currently listed for sale or rent on Zillow. This may be different from what's available on other websites or public sources.

