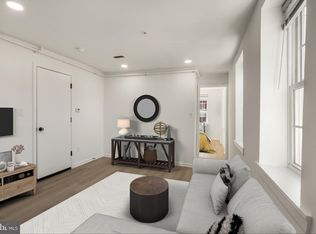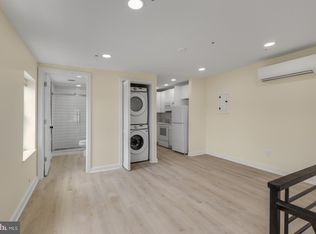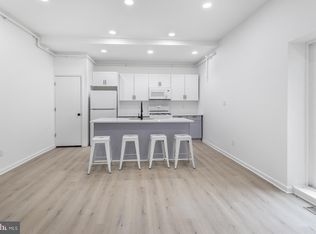Sold for $675,000 on 08/18/25
$675,000
2723 E Huntingdon St, Philadelphia, PA 19125
4beds
3baths
2,294sqft
Multi Family
Built in 1875
-- sqft lot
$680,200 Zestimate®
$294/sqft
$2,246 Estimated rent
Home value
$680,200
$633,000 - $735,000
$2,246/mo
Zestimate® history
Loading...
Owner options
Explore your selling options
What's special
Welcome to 2723-25 E. Huntingdon Street! This multi-family building has undergone a full transformation and shines beautifully in the Olde Richmond neighborhood of Philadelphia. Situated on the corner of E. Huntingdon Street and Salmon Street, the building gets a ton of natural light AND includes a private single-car garage. The building is comprised of three units - there are 2 two bedroom/1 bathroom units and a large studio/1 bathroom unit. Within the apartments, you will find new flooring, beautifully updated kitchens with shaker style cabinets and stainless appliances, recessed lighting, and stunning bathrooms with modern finishes. There is a large basement for additional storage needs, a nice-sized patio situated between the garage and the first floor unit, brand new plumbing and sprinkler system, plus so much more. Olde Richmond is a lovely residential neighborhood with classic Philadelphia row homes and gorgeous trees lining the streets. Cione Recreation Center offers local residents a large park, playground and swimming pool! Shopping is made easy with multiple mom & pop shops as well as shopping centers nearby. The location of the neighborhood allows residents to easily access I-95, Frankford Ave and the Betsey Ross Bridge. There is an abundance of public transportation in Olde Richmond, including the Market-Frankford subway line, the #15 Trolley Line and multiple SEPTA bus routes - connecting Olde Richmond to Center City and beyond.
Zillow last checked: 8 hours ago
Listing updated: August 18, 2025 at 06:32am
Listed by:
Ariel Morgenstein 215-467-4100,
JG Real Estate LLC
Bought with:
Blessen Thomas, RS362265
JG Real Estate LLC
Source: Bright MLS,MLS#: PAPH2456420
Facts & features
Interior
Bedrooms & bathrooms
- Bedrooms: 4
- Bathrooms: 3
Basement
- Area: 0
Heating
- Forced Air, Wall Unit, Natural Gas
Cooling
- Central Air, Ductless, Electric
Appliances
- Included: Refrigerator, Microwave, Oven/Range - Gas, Dishwasher, Washer/Dryer Stacked, Gas Water Heater, Electric Water Heater
Features
- Basement: Other
- Has fireplace: No
Interior area
- Total structure area: 2,294
- Total interior livable area: 2,294 sqft
Property
Parking
- Total spaces: 1
- Parking features: Garage Faces Front, Attached
- Attached garage spaces: 1
Accessibility
- Accessibility features: 2+ Access Exits
Features
- Pool features: None
Lot
- Size: 1,368 sqft
- Dimensions: 36.00 x 38.00
Details
- Additional structures: Above Grade, Below Grade
- Parcel number: 314166900
- Zoning: RSA5
- Special conditions: Standard
Construction
Type & style
- Home type: MultiFamily
- Architectural style: Other
- Property subtype: Multi Family
Materials
- Masonry
- Foundation: Permanent
Condition
- Excellent,Very Good
- New construction: No
- Year built: 1875
- Major remodel year: 2021
Utilities & green energy
- Sewer: Public Septic
- Water: Public
Community & neighborhood
Location
- Region: Philadelphia
- Municipality: PHILADELPHIA
Other
Other facts
- Listing agreement: Exclusive Agency
- Ownership: Fee Simple
Price history
| Date | Event | Price |
|---|---|---|
| 8/18/2025 | Sold | $675,000-3.6%$294/sqft |
Source: | ||
| 6/10/2025 | Contingent | $699,900$305/sqft |
Source: | ||
| 4/22/2025 | Listed for sale | $699,900+100.5%$305/sqft |
Source: | ||
| 8/5/2020 | Listing removed | $349,000$152/sqft |
Source: Philadelphia Homes #PAPH869456 | ||
| 5/6/2020 | Price change | $349,000-10.5%$152/sqft |
Source: Philadelphia Homes #PAPH869456 | ||
Public tax history
Tax history is unavailable.
Neighborhood: Fishtown
Nearby schools
GreatSchools rating
- 5/10Richmond SchoolGrades: K-5Distance: 0.6 mi
- 3/10Penn Treaty Middle SchoolGrades: 6-12Distance: 0.6 mi
- 3/10Kensington HSGrades: 9-12Distance: 0.8 mi
Schools provided by the listing agent
- District: The School District Of Philadelphia
Source: Bright MLS. This data may not be complete. We recommend contacting the local school district to confirm school assignments for this home.

Get pre-qualified for a loan
At Zillow Home Loans, we can pre-qualify you in as little as 5 minutes with no impact to your credit score.An equal housing lender. NMLS #10287.
Sell for more on Zillow
Get a free Zillow Showcase℠ listing and you could sell for .
$680,200
2% more+ $13,604
With Zillow Showcase(estimated)
$693,804

