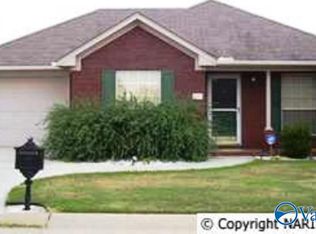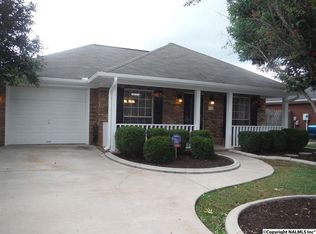Sold for $219,000
$219,000
2723 Columns Way SW, Decatur, AL 35603
3beds
1,338sqft
Single Family Residence
Built in 1998
4,940 Square Feet Lot
$227,000 Zestimate®
$164/sqft
$1,426 Estimated rent
Home value
$227,000
$216,000 - $238,000
$1,426/mo
Zestimate® history
Loading...
Owner options
Explore your selling options
What's special
Charming 3 bedroom 2 full bath home located in Columns West subdivision! Nestled in a cul-de-sac, this home offers a serene living environment. Step into the cozy living room featuring a gas log fireplace. The kitchen comes fully equipped with appliances, and the adjacent dining room provides ample space for family meals. The vaulted ceilings add an airy and open feel to the home. The master bedroom features his/her closets & a master bath. A 1 car attached garage ensures secure parking & extra storage options. Outdoors features a covered front porch, back patio, and a privacy-fenced yard.
Zillow last checked: 8 hours ago
Listing updated: August 30, 2023 at 02:45pm
Listed by:
Morgan Jones 256-522-8465,
MarMac Real Estate
Bought with:
Rochon Hall, 131534
Matt Curtis Real Estate, Inc.
Source: ValleyMLS,MLS#: 1839949
Facts & features
Interior
Bedrooms & bathrooms
- Bedrooms: 3
- Bathrooms: 2
- Full bathrooms: 2
Primary bedroom
- Features: Ceiling Fan(s), Carpet
- Level: First
- Area: 195
- Dimensions: 15 x 13
Bedroom 2
- Features: Ceiling Fan(s), Carpet
- Level: First
- Area: 132
- Dimensions: 11 x 12
Bedroom 3
- Features: Ceiling Fan(s), Carpet
- Level: First
- Area: 100
- Dimensions: 10 x 10
Dining room
- Features: Vaulted Ceiling(s), Wood Floor
- Level: First
- Area: 72
- Dimensions: 8 x 9
Kitchen
- Features: Recessed Lighting, Tile, Vaulted Ceiling(s)
- Level: First
- Area: 108
- Dimensions: 12 x 9
Living room
- Features: Fireplace, Recessed Lighting, Vaulted Ceiling(s), Wood Floor
- Level: First
- Area: 240
- Dimensions: 16 x 15
Heating
- Central 1, Electric, Natural Gas
Cooling
- Central 1, Electric
Appliances
- Included: Dishwasher, Electric Water Heater, Range, Refrigerator
Features
- Has basement: No
- Number of fireplaces: 1
- Fireplace features: Gas Log, One
Interior area
- Total interior livable area: 1,338 sqft
Property
Features
- Levels: One
- Stories: 1
Lot
- Size: 4,940 sqft
- Dimensions: 52 x 95
Details
- Parcel number: 0208274000186.000
Construction
Type & style
- Home type: SingleFamily
- Architectural style: Ranch
- Property subtype: Single Family Residence
Materials
- Foundation: Slab
Condition
- New construction: No
- Year built: 1998
Utilities & green energy
- Sewer: Public Sewer
- Water: Public
Community & neighborhood
Location
- Region: Decatur
- Subdivision: Columns West
Price history
| Date | Event | Price |
|---|---|---|
| 8/30/2023 | Sold | $219,000-0.4%$164/sqft |
Source: | ||
| 8/4/2023 | Pending sale | $219,900$164/sqft |
Source: | ||
| 7/28/2023 | Listed for sale | $219,900+34.9%$164/sqft |
Source: | ||
| 6/4/2021 | Sold | $163,000+8.7%$122/sqft |
Source: | ||
| 5/9/2021 | Contingent | $149,900$112/sqft |
Source: | ||
Public tax history
| Year | Property taxes | Tax assessment |
|---|---|---|
| 2024 | $1,512 +113.3% | $33,380 +99.9% |
| 2023 | $709 +5.4% | $16,700 +5% |
| 2022 | $673 +35.9% | $15,900 +32.7% |
Find assessor info on the county website
Neighborhood: 35603
Nearby schools
GreatSchools rating
- 4/10Julian Harris Elementary SchoolGrades: PK-5Distance: 0.5 mi
- 6/10Cedar Ridge Middle SchoolGrades: 6-8Distance: 2 mi
- 7/10Austin High SchoolGrades: 10-12Distance: 1.4 mi
Schools provided by the listing agent
- Elementary: Julian Harris Elementary
- Middle: Austin Middle
- High: Austin
Source: ValleyMLS. This data may not be complete. We recommend contacting the local school district to confirm school assignments for this home.
Get pre-qualified for a loan
At Zillow Home Loans, we can pre-qualify you in as little as 5 minutes with no impact to your credit score.An equal housing lender. NMLS #10287.
Sell for more on Zillow
Get a Zillow Showcase℠ listing at no additional cost and you could sell for .
$227,000
2% more+$4,540
With Zillow Showcase(estimated)$231,540

