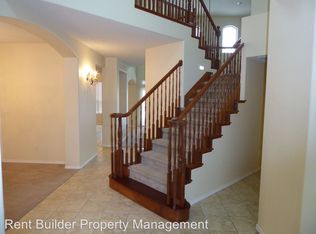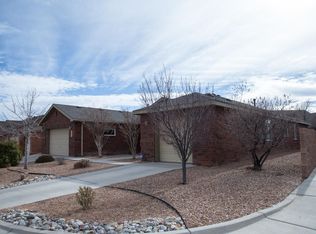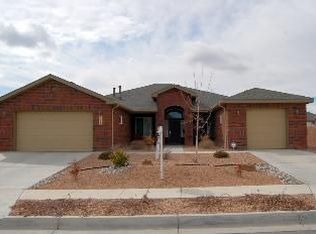Sold on 11/08/24
Price Unknown
2723 Camino Cordoba SE, Rio Rancho, NM 87124
5beds
2,986sqft
Single Family Residence
Built in 2006
8,712 Square Feet Lot
$556,500 Zestimate®
$--/sqft
$2,903 Estimated rent
Home value
$556,500
$501,000 - $618,000
$2,903/mo
Zestimate® history
Loading...
Owner options
Explore your selling options
What's special
True single level brick home in the gated community of Cabazon! This 5 bedroom 3 full bath home is perfectly appointed with a welcoming enclosed courtyard, 2 separate living spaces, tall ceilings, shutters on all windows, beautiful archways, bright & open floor plan, great flow, stunning wood floors and tons of storage. The kitchen is a culinary dream w/ a huge island, tons of counter top and cabinet storage, walk in panty, Wolf range and steam oven, Sub-Zero refrigerator & wine fridge, and separate ice maker. Private owners suite w/ California Closets separate from the other bedrooms. Three car garage. The private easy maintenance backyard is perfect for entertaining with a custom built in Electrolux grill, wood burning fireplace and putting green! Welcome Home!
Zillow last checked: 8 hours ago
Listing updated: November 08, 2024 at 11:16am
Listed by:
Meghan Boyd Tate 505-508-6298,
Coldwell Banker Legacy
Bought with:
John M Lopez, 36849
Coldwell Banker Legacy
Source: SWMLS,MLS#: 1072024
Facts & features
Interior
Bedrooms & bathrooms
- Bedrooms: 5
- Bathrooms: 3
- Full bathrooms: 3
Primary bedroom
- Level: Main
- Area: 286
- Dimensions: 13 x 22
Bedroom 2
- Level: Main
- Area: 110
- Dimensions: 10 x 11
Bedroom 3
- Level: Main
- Area: 156
- Dimensions: 13 x 12
Bedroom 4
- Level: Main
- Area: 100
- Dimensions: 10 x 10
Bedroom 5
- Level: Main
- Area: 144
- Dimensions: 9 x 16
Dining room
- Level: Main
- Area: 150
- Dimensions: 10 x 15
Family room
- Level: Main
- Area: 330
- Dimensions: 15 x 22
Kitchen
- Level: Main
- Area: 308
- Dimensions: 14 x 22
Living room
- Level: Main
- Area: 150
- Dimensions: 10 x 15
Heating
- Central, Forced Air, Natural Gas
Cooling
- Refrigerated
Appliances
- Laundry: Washer Hookup, Electric Dryer Hookup, Gas Dryer Hookup
Features
- Bathtub, Ceiling Fan(s), Separate/Formal Dining Room, Dual Sinks, Great Room, Garden Tub/Roman Tub, Jetted Tub, Multiple Living Areas, Main Level Primary, Pantry, Soaking Tub, Separate Shower, Water Closet(s), Walk-In Closet(s)
- Flooring: Carpet, Tile, Wood
- Windows: Double Pane Windows, Insulated Windows
- Has basement: No
- Number of fireplaces: 1
- Fireplace features: Gas Log, Outside
Interior area
- Total structure area: 2,986
- Total interior livable area: 2,986 sqft
Property
Parking
- Total spaces: 3
- Parking features: Attached, Finished Garage, Garage
- Attached garage spaces: 3
Features
- Levels: One
- Stories: 1
- Patio & porch: Covered, Patio
- Exterior features: Courtyard, Outdoor Grill, Privacy Wall, Private Yard
- Fencing: Gate,Wall
Lot
- Size: 8,712 sqft
Details
- Parcel number: R146672
- Zoning description: R-4
Construction
Type & style
- Home type: SingleFamily
- Property subtype: Single Family Residence
Materials
- Roof: Pitched,Shingle
Condition
- Resale
- New construction: No
- Year built: 2006
Details
- Builder name: Pulte
Utilities & green energy
- Sewer: Public Sewer
- Water: Public
- Utilities for property: Electricity Connected, Natural Gas Connected, Sewer Connected, Water Connected
Green energy
- Energy generation: None
Community & neighborhood
Security
- Security features: Security System, Security Gate, Smoke Detector(s)
Location
- Region: Rio Rancho
HOA & financial
HOA
- Has HOA: Yes
- HOA fee: $194 quarterly
Other
Other facts
- Listing terms: Cash,Conventional,FHA,VA Loan
Price history
| Date | Event | Price |
|---|---|---|
| 11/8/2024 | Sold | -- |
Source: | ||
| 10/9/2024 | Pending sale | $565,000$189/sqft |
Source: | ||
| 10/6/2024 | Listed for sale | $565,000+25.6%$189/sqft |
Source: | ||
| 5/28/2021 | Sold | -- |
Source: | ||
| 5/4/2021 | Pending sale | $450,000$151/sqft |
Source: | ||
Public tax history
| Year | Property taxes | Tax assessment |
|---|---|---|
| 2025 | $7,026 +77.6% | $188,398 +94.3% |
| 2024 | $3,957 +2.3% | $96,955 +3% |
| 2023 | $3,867 +1.8% | $94,132 +3% |
Find assessor info on the county website
Neighborhood: Rio Rancho Estates
Nearby schools
GreatSchools rating
- 4/10Martin King Jr Elementary SchoolGrades: K-5Distance: 0.5 mi
- 5/10Lincoln Middle SchoolGrades: 6-8Distance: 2 mi
- 7/10Rio Rancho High SchoolGrades: 9-12Distance: 2.6 mi
Get a cash offer in 3 minutes
Find out how much your home could sell for in as little as 3 minutes with a no-obligation cash offer.
Estimated market value
$556,500
Get a cash offer in 3 minutes
Find out how much your home could sell for in as little as 3 minutes with a no-obligation cash offer.
Estimated market value
$556,500


