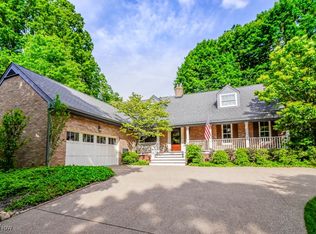Sold for $318,000 on 05/31/23
$318,000
2723 Brentwood Rd NW, Canton, OH 44708
4beds
4,329sqft
Single Family Residence
Built in 1954
0.55 Acres Lot
$383,000 Zestimate®
$73/sqft
$3,512 Estimated rent
Home value
$383,000
$356,000 - $414,000
$3,512/mo
Zestimate® history
Loading...
Owner options
Explore your selling options
What's special
Welcome to 2723 Brentwood in historic Hills & Dales Village.....This charming home is nestled on a mature half acre lot in with a circular front drive. This beautiful home features a spacious foyer that opens to the dining room and living room. The dining room boasts built in cabinetry with leaded glass doors and hardwood wood floors. The living room has been updated with a marble tile fireplace surround, fresh paint, hardwood floors and floor to ceiling windows that give wonderful views of the scenic backyard. The owner's suite is just off the living room and features new carpet, double closets, separate cedar closet as well as access to the full bath. The main bath features marble flooring, walk in shower and a new vanity. Just through the dining room the kitchen boasts granite counters, ceramic tile back splash and floors. The first floor family room has newer carpet and features built in cabinets and bookshelves. Upstairs you will find a full bath with new laminate flooring, light
Zillow last checked: 8 hours ago
Listing updated: August 26, 2023 at 02:58pm
Listed by:
Darcy D Friel jeffflickinger@howardhanna.com(330)493-6555,
Howard Hanna
Bought with:
David Frye, 2020009032
TG Real Estate
Source: MLS Now,MLS#: 4451146Originating MLS: Stark Trumbull Area REALTORS
Facts & features
Interior
Bedrooms & bathrooms
- Bedrooms: 4
- Bathrooms: 4
- Full bathrooms: 2
- 1/2 bathrooms: 2
- Main level bathrooms: 1
- Main level bedrooms: 2
Primary bedroom
- Description: Flooring: Carpet
- Features: Window Treatments
- Level: First
- Dimensions: 19.00 x 13.00
Bedroom
- Description: Flooring: Laminate
- Features: Window Treatments
- Level: First
- Dimensions: 15.00 x 12.00
Bedroom
- Description: Flooring: Carpet
- Features: Window Treatments
- Level: Second
- Dimensions: 19.00 x 18.00
Bedroom
- Description: Flooring: Carpet
- Features: Window Treatments
- Level: Second
- Dimensions: 26.00 x 14.00
Dining room
- Description: Flooring: Wood
- Features: Window Treatments
- Level: First
- Dimensions: 15.00 x 11.00
Entry foyer
- Description: Flooring: Wood
- Level: First
- Dimensions: 6.00 x 15.00
Family room
- Description: Flooring: Carpet
- Features: Window Treatments
- Level: First
- Dimensions: 24.00 x 15.00
Great room
- Level: First
- Dimensions: 21.00 x 16.00
Kitchen
- Level: First
- Dimensions: 18.00 x 14.00
Laundry
- Description: Flooring: Ceramic Tile
- Level: Lower
- Dimensions: 16.00 x 11.00
Living room
- Description: Flooring: Wood
- Features: Fireplace, Window Treatments
- Level: First
- Dimensions: 25.00 x 15.00
Other
- Description: Flooring: Ceramic Tile
- Level: Lower
- Dimensions: 11.00 x 11.00
Sunroom
- Description: Flooring: Carpet
- Features: Fireplace
- Level: Lower
- Dimensions: 23.00 x 15.00
Heating
- Forced Air, Gas
Cooling
- Central Air
Appliances
- Included: Cooktop, Dishwasher, Disposal, Microwave, Oven, Range
Features
- Air Filtration
- Basement: Full,Partially Finished,Walk-Out Access
- Number of fireplaces: 2
Interior area
- Total structure area: 4,329
- Total interior livable area: 4,329 sqft
- Finished area above ground: 3,329
- Finished area below ground: 1,000
Property
Parking
- Parking features: Attached, Drain, Electricity, Garage, Garage Door Opener, Paved
- Attached garage spaces: 2
Features
- Levels: Two
- Stories: 2
- Patio & porch: Patio, Porch
- Has view: Yes
- View description: Trees/Woods
Lot
- Size: 0.55 Acres
- Dimensions: 90 x 220
- Features: Irregular Lot, Wooded
Details
- Parcel number: 01800071
- Other equipment: Air Purifier
Construction
Type & style
- Home type: SingleFamily
- Architectural style: Bungalow,Cape Cod
- Property subtype: Single Family Residence
Materials
- Brick, Wood Siding
- Roof: Asphalt,Fiberglass
Condition
- Year built: 1954
Utilities & green energy
- Sewer: Septic Tank
- Water: Public
Community & neighborhood
Security
- Security features: Smoke Detector(s)
Community
- Community features: Common Grounds/Area, Playground, Park
Location
- Region: Canton
- Subdivision: Hills & Dales Allotment 02
HOA & financial
HOA
- Has HOA: Yes
- HOA fee: $1,200 annually
- Services included: Other, Security, Trash
- Association name: Hills & Dales
Other
Other facts
- Listing agreement: Exclusive Right To Sell
- Listing terms: Cash,Conventional,FHA,VA Loan
Price history
| Date | Event | Price |
|---|---|---|
| 5/31/2023 | Sold | $318,000-2.2%$73/sqft |
Source: MLS Now #4451146 Report a problem | ||
| 4/21/2023 | Pending sale | $325,000$75/sqft |
Source: | ||
| 4/18/2023 | Listed for sale | $325,000+30%$75/sqft |
Source: | ||
| 11/18/2016 | Listing removed | $250,000$58/sqft |
Source: Hayes Realty #3841628 Report a problem | ||
| 8/18/2016 | Price change | $250,000-9.1%$58/sqft |
Source: Hayes Realty #3802580 Report a problem | ||
Public tax history
| Year | Property taxes | Tax assessment |
|---|---|---|
| 2024 | $6,072 -11.7% | $114,600 +4.3% |
| 2023 | $6,876 +11.5% | $109,870 +2.4% |
| 2022 | $6,168 +2.2% | $107,250 |
Find assessor info on the county website
Neighborhood: Hills and Dales
Nearby schools
GreatSchools rating
- 6/10Avondale Elementary SchoolGrades: K-4Distance: 1.5 mi
- 8/10Glenwood Middle SchoolGrades: 5-7Distance: 3.6 mi
- 5/10GlenOak High SchoolGrades: 7-12Distance: 5.7 mi
Schools provided by the listing agent
- District: Plain LSD - 7615
Source: MLS Now. This data may not be complete. We recommend contacting the local school district to confirm school assignments for this home.

Get pre-qualified for a loan
At Zillow Home Loans, we can pre-qualify you in as little as 5 minutes with no impact to your credit score.An equal housing lender. NMLS #10287.
Sell for more on Zillow
Get a free Zillow Showcase℠ listing and you could sell for .
$383,000
2% more+ $7,660
With Zillow Showcase(estimated)
$390,660